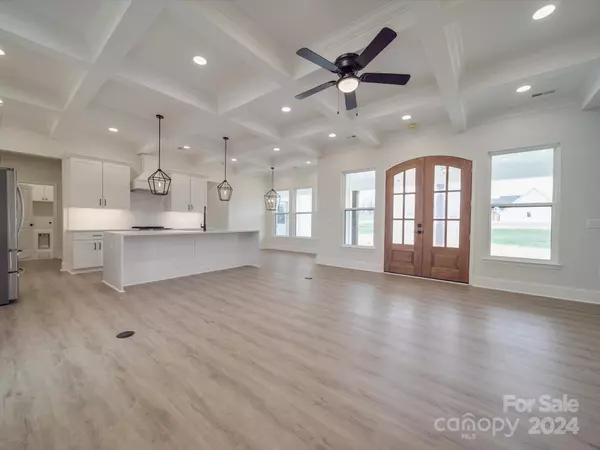
3 Beds
3 Baths
1,814 SqFt
3 Beds
3 Baths
1,814 SqFt
Key Details
Property Type Single Family Home
Sub Type Single Family Residence
Listing Status Active Under Contract
Purchase Type For Sale
Square Footage 1,814 sqft
Price per Sqft $283
Subdivision Bennington Estates
MLS Listing ID 4036469
Style Farmhouse
Bedrooms 3
Full Baths 2
Half Baths 1
Construction Status Proposed
Abv Grd Liv Area 1,814
Year Built 2024
Lot Size 0.900 Acres
Acres 0.9
Lot Dimensions .90
Property Description
Location
State NC
County Gaston
Zoning R-4
Rooms
Main Level Bedrooms 3
Main Level Primary Bedroom
Main Level Kitchen
Main Level Dining Area
Main Level Living Room
Main Level Bathroom-Full
Main Level Bedroom(s)
Main Level Laundry
Main Level Bathroom-Half
Interior
Interior Features Attic Stairs Pulldown
Heating Central, Electric
Cooling Central Air, Electric
Fireplaces Type Electric, Living Room, Other - See Remarks
Fireplace true
Appliance Dishwasher, Disposal, Microwave, Refrigerator, Self Cleaning Oven
Exterior
Garage Spaces 2.0
Utilities Available Cable Available
Roof Type Shingle
Garage true
Building
Lot Description Cleared, Level
Dwelling Type Site Built
Foundation Slab
Builder Name RR New Life Construction
Sewer Septic Installed
Water Well
Architectural Style Farmhouse
Level or Stories One
Structure Type Brick Partial,Hardboard Siding
New Construction true
Construction Status Proposed
Schools
Elementary Schools Unspecified
Middle Schools Unspecified
High Schools Unspecified
Others
Senior Community false
Acceptable Financing Cash, Construction Perm Loan, Conventional, FHA, USDA Loan, VA Loan
Listing Terms Cash, Construction Perm Loan, Conventional, FHA, USDA Loan, VA Loan
Special Listing Condition None

"My job is to find and attract mastery-based agents to the office, protect the culture, and make sure everyone is happy! "







