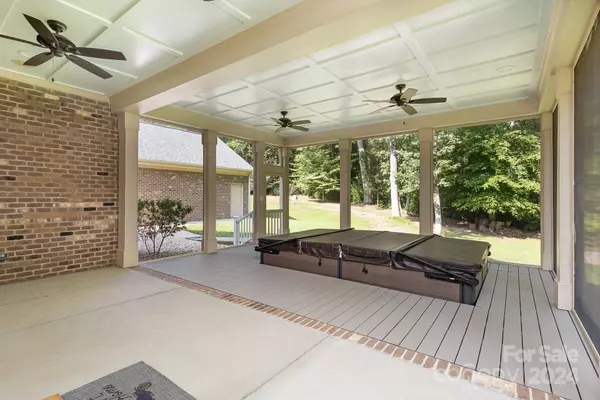
6 Beds
6 Baths
5,233 SqFt
6 Beds
6 Baths
5,233 SqFt
Key Details
Property Type Single Family Home
Sub Type Single Family Residence
Listing Status Active
Purchase Type For Sale
Square Footage 5,233 sqft
Price per Sqft $243
MLS Listing ID 4171785
Bedrooms 6
Full Baths 5
Half Baths 1
Abv Grd Liv Area 4,128
Year Built 2012
Lot Size 3.150 Acres
Acres 3.15
Property Description
Location
State SC
County York
Zoning RUD
Rooms
Main Level Bedrooms 2
Upper Level Bedroom(s)
Upper Level Bedroom(s)
Main Level Laundry
Main Level Dining Area
Main Level Dining Area
Main Level Living Room
Main Level Kitchen
Main Level Bathroom-Full
Main Level Bathroom-Full
Main Level Primary Bedroom
Upper Level Bathroom-Full
Main Level Bedroom(s)
Upper Level Bedroom(s)
Upper Level Bathroom-Full
Upper Level Bathroom-Half
Upper Level Office
2nd Living Quarters Level Bathroom-Full
2nd Living Quarters Level Bedroom(s)
2nd Living Quarters Level Kitchen
2nd Living Quarters Level Living Room
Interior
Interior Features Attic Stairs Fixed, Attic Walk In
Heating Central
Cooling Central Air
Fireplace true
Appliance Dishwasher, Disposal, Electric Oven, Gas Cooktop, Gas Water Heater, Tankless Water Heater
Exterior
Exterior Feature Fire Pit, Hot Tub
Garage Spaces 6.0
Garage true
Building
Dwelling Type Site Built
Foundation Crawl Space
Sewer Septic Installed
Water Well
Level or Stories Two
Structure Type Brick Full
New Construction false
Schools
Elementary Schools Unspecified
Middle Schools Unspecified
High Schools Unspecified
Others
Senior Community false
Acceptable Financing Cash, Conventional, FHA, VA Loan
Listing Terms Cash, Conventional, FHA, VA Loan
Special Listing Condition None

"My job is to find and attract mastery-based agents to the office, protect the culture, and make sure everyone is happy! "







