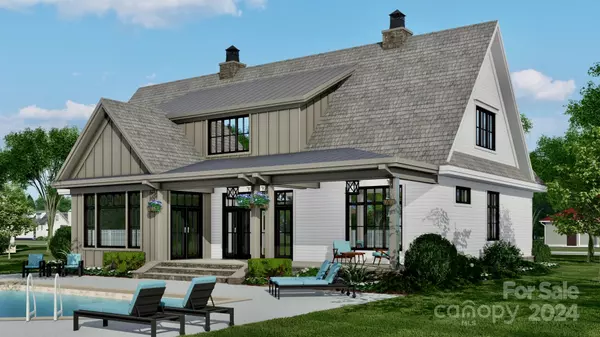
5 Beds
4 Baths
3,319 SqFt
5 Beds
4 Baths
3,319 SqFt
Key Details
Property Type Single Family Home
Sub Type Single Family Residence
Listing Status Active
Purchase Type For Sale
Square Footage 3,319 sqft
Price per Sqft $374
Subdivision Riverchase Estates
MLS Listing ID 4197530
Style Farmhouse
Bedrooms 5
Full Baths 4
Construction Status Proposed
HOA Fees $1,500/ann
HOA Y/N 1
Abv Grd Liv Area 3,319
Lot Size 1.050 Acres
Acres 1.05
Lot Dimensions 320x157x423x143
Property Description
Location
State SC
County Lancaster
Zoning LDR
Rooms
Basement Storage Space, Unfinished, Walk-Out Access
Main Level Bedrooms 2
Main Level Bedroom(s)
Main Level Primary Bedroom
Main Level Office
Main Level Kitchen
Main Level Great Room
Main Level Dining Area
Main Level Laundry
Upper Level Bedroom(s)
Main Level Flex Space
Main Level Mud
Upper Level Bathroom-Full
Upper Level Bonus Room
Upper Level Loft
Interior
Heating Forced Air, Natural Gas, Zoned
Cooling Central Air, Zoned
Fireplaces Type Gas, Great Room
Fireplace true
Appliance Other
Exterior
Garage Spaces 3.0
Community Features Clubhouse, Fitness Center, Game Court, Gated, Playground, Street Lights, Tennis Court(s), Walking Trails
Roof Type Shingle
Garage true
Building
Dwelling Type Site Built
Foundation Basement
Builder Name Providence Custom Builders
Sewer Septic Needed
Water County Water, Tap Fee Required
Architectural Style Farmhouse
Level or Stories Two
Structure Type Brick Partial,Fiber Cement,Stone,Wood
New Construction true
Construction Status Proposed
Schools
Elementary Schools Erwin
Middle Schools A.R. Rucker
High Schools Lancaster
Others
HOA Name CAMS Mgmt
Senior Community false
Restrictions Architectural Review,Manufactured Home Not Allowed,Modular Not Allowed,Square Feet
Acceptable Financing Cash, Construction Perm Loan
Listing Terms Cash, Construction Perm Loan
Special Listing Condition None

"My job is to find and attract mastery-based agents to the office, protect the culture, and make sure everyone is happy! "







