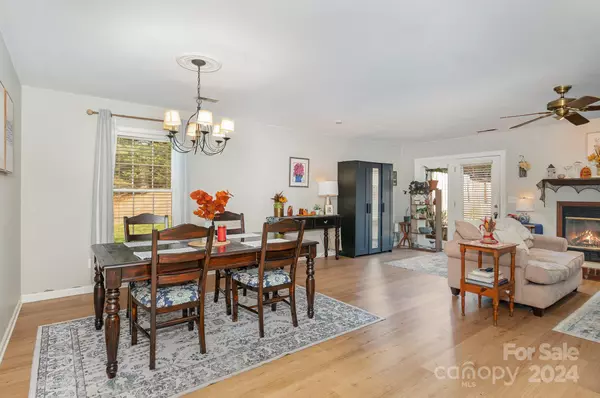
3 Beds
3 Baths
1,826 SqFt
3 Beds
3 Baths
1,826 SqFt
Key Details
Property Type Townhouse
Sub Type Townhouse
Listing Status Active
Purchase Type For Sale
Square Footage 1,826 sqft
Price per Sqft $150
Subdivision Oak Meadows
MLS Listing ID 4198858
Bedrooms 3
Full Baths 2
Half Baths 1
Construction Status Completed
HOA Fees $231/mo
HOA Y/N 1
Abv Grd Liv Area 1,826
Year Built 1990
Property Description
Location
State NC
County Guilford
Zoning RM-8
Rooms
Main Level, 12' 4" X 14' 0" Kitchen
Upper Level, 15' 2" X 15' 3" Primary Bedroom
Upper Level, 12' 0" X 11' 8" Bedroom(s)
Main Level, 17' 1" X 7' 8" Dining Room
Upper Level, 11' 11" X 16' 5" Bedroom(s)
Main Level, 24' 2" X 17' 6" Living Room
Main Level, 6' 9" X 8' 7" Laundry
Interior
Heating Forced Air, Natural Gas
Cooling Central Air
Fireplaces Type Family Room
Fireplace true
Appliance Dishwasher, Electric Range, Microwave
Exterior
Fence Fenced
Utilities Available Gas
Garage false
Building
Dwelling Type Site Built
Foundation Slab
Sewer Public Sewer
Water City
Level or Stories Two
Structure Type Brick Full
New Construction false
Construction Status Completed
Schools
Elementary Schools Unspecified
Middle Schools Unspecified
High Schools Unspecified
Others
HOA Name Oak Ridge Meadows
Senior Community false
Acceptable Financing Cash, Conventional, FHA, VA Loan
Listing Terms Cash, Conventional, FHA, VA Loan
Special Listing Condition None

"My job is to find and attract mastery-based agents to the office, protect the culture, and make sure everyone is happy! "







