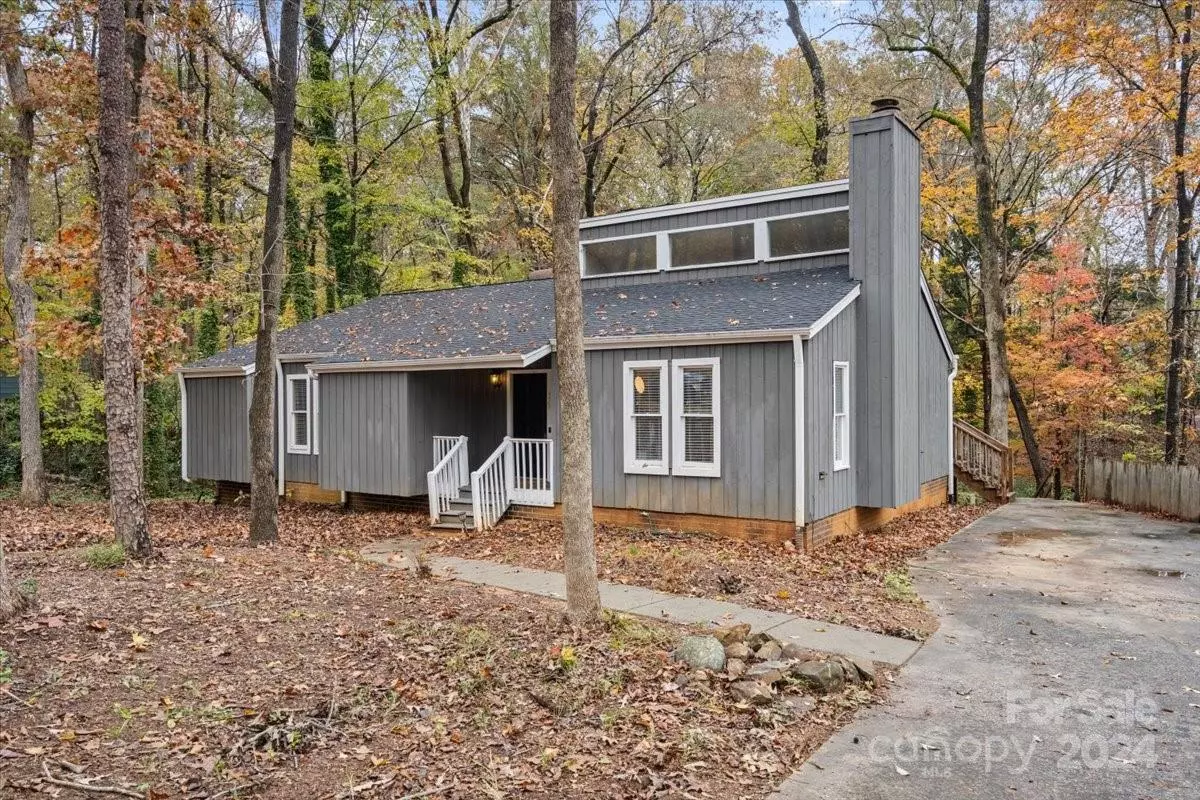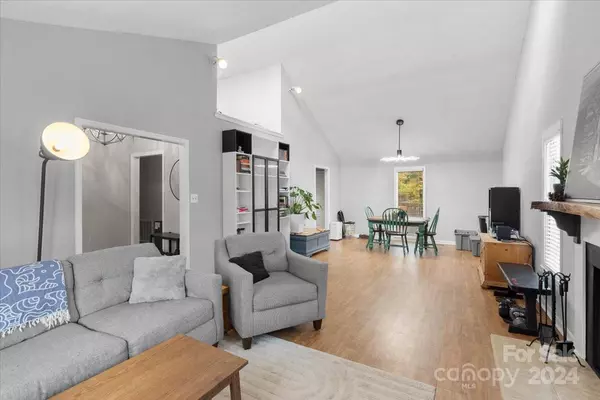
3 Beds
2 Baths
1,499 SqFt
3 Beds
2 Baths
1,499 SqFt
Key Details
Property Type Single Family Home
Sub Type Single Family Residence
Listing Status Active
Purchase Type For Sale
Square Footage 1,499 sqft
Price per Sqft $196
Subdivision Forest Hills
MLS Listing ID 4202189
Bedrooms 3
Full Baths 2
Abv Grd Liv Area 1,499
Year Built 1978
Lot Size 0.940 Acres
Acres 0.94
Property Description
Location
State SC
County Lancaster
Zoning CITY
Rooms
Basement Dirt Floor, Exterior Entry, Storage Space, Unfinished
Main Level Bedrooms 3
Main Level Bedroom(s)
Main Level Primary Bedroom
Main Level Bathroom-Full
Main Level Bedroom(s)
Main Level Bathroom-Full
Main Level Kitchen
Main Level Living Room
Main Level Dining Area
Interior
Heating Heat Pump
Cooling Central Air
Flooring Carpet, Laminate
Fireplaces Type Living Room, Wood Burning
Fireplace true
Appliance Dishwasher, Disposal, Electric Oven, Electric Water Heater, Exhaust Fan, Microwave, Refrigerator
Exterior
Waterfront Description None
Roof Type Shingle
Garage false
Building
Lot Description Creek Front, Wooded
Dwelling Type Site Built
Foundation Basement
Sewer Public Sewer
Water City
Level or Stories One
Structure Type Wood
New Construction false
Schools
Elementary Schools Unspecified
Middle Schools Unspecified
High Schools Unspecified
Others
Senior Community false
Acceptable Financing Cash, Conventional
Listing Terms Cash, Conventional
Special Listing Condition None

"My job is to find and attract mastery-based agents to the office, protect the culture, and make sure everyone is happy! "







