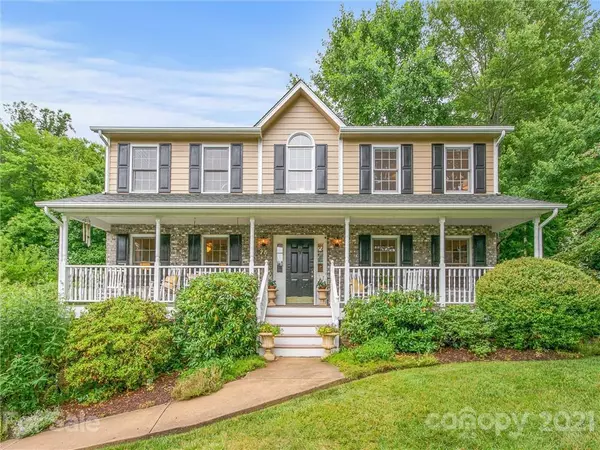$575,000
$549,000
4.7%For more information regarding the value of a property, please contact us for a free consultation.
4 Beds
4 Baths
2,927 SqFt
SOLD DATE : 09/03/2021
Key Details
Sold Price $575,000
Property Type Single Family Home
Sub Type Single Family Residence
Listing Status Sold
Purchase Type For Sale
Square Footage 2,927 sqft
Price per Sqft $196
Subdivision Forest Lake
MLS Listing ID 3762206
Sold Date 09/03/21
Style Arts and Crafts
Bedrooms 4
Full Baths 3
Half Baths 1
HOA Fees $21/ann
HOA Y/N 1
Year Built 1994
Lot Size 0.260 Acres
Acres 0.26
Property Description
Well-maintained, move-in ready home in a convenient, established community close to all amenities. This picturesque home is situated on a private homesite that backs up to a Biltmore-owned property and features a level backyard with mature landscaping. The grand entryway leads to an oversized covered front porch that's perfectly positioned for entertaining or enjoying a cup of coffee. The main level features hardwood floors throughout, formal living spaces including a den and living room, along with a bright and open great room with a gas fireplace that overlooks the dining area and a spacious eat-in kitchen with an office nook and large pantry. The upper level includes a sprawling master suite with an updated en suite and walk-in closet, three additional bedrooms, a full bath and laundry. The lower-level recreation room is perfectly set up for a game room, exercise room, playroom or guest suite as there's a private entrance and full bath. Enjoy spending time at the community pond.
Location
State NC
County Buncombe
Interior
Interior Features Breakfast Bar, Cable Available, Garden Tub, Open Floorplan, Walk-In Closet(s), Walk-In Pantry, Window Treatments
Heating Central, Gas Hot Air Furnace
Flooring Laminate, Tile, Wood
Fireplaces Type Vented, Great Room
Fireplace true
Appliance Cable Prewire, Ceiling Fan(s), Dishwasher, Disposal, Electric Range, Microwave, Natural Gas, Radon Mitigation System, Refrigerator
Exterior
Exterior Feature Wired Internet Available
Community Features Picnic Area, Pond
Waterfront Description None
Roof Type Shingle
Building
Lot Description Level, Sloped, Wooded
Building Description Fiber Cement, 2 Story/Basement
Foundation Basement Partially Finished
Sewer Public Sewer
Water Public
Architectural Style Arts and Crafts
Structure Type Fiber Cement
New Construction false
Schools
Elementary Schools William Estes
Middle Schools Valley Springs
High Schools T.C. Roberson
Others
Restrictions Architectural Review,Building,Livestock Restriction,Manufactured Home Not Allowed,Subdivision
Acceptable Financing Cash, Conventional
Listing Terms Cash, Conventional
Special Listing Condition Relocation
Read Less Info
Want to know what your home might be worth? Contact us for a FREE valuation!

Our team is ready to help you sell your home for the highest possible price ASAP
© 2024 Listings courtesy of Canopy MLS as distributed by MLS GRID. All Rights Reserved.
Bought with Brian Etheridge • Premier Sothebys International Realty

"My job is to find and attract mastery-based agents to the office, protect the culture, and make sure everyone is happy! "







