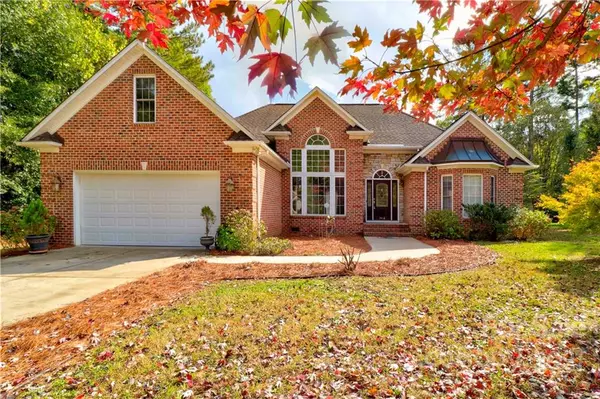$465,000
$445,000
4.5%For more information regarding the value of a property, please contact us for a free consultation.
3 Beds
2 Baths
2,249 SqFt
SOLD DATE : 12/06/2021
Key Details
Sold Price $465,000
Property Type Single Family Home
Sub Type Single Family Residence
Listing Status Sold
Purchase Type For Sale
Square Footage 2,249 sqft
Price per Sqft $206
Subdivision Benidorm
MLS Listing ID 3801502
Sold Date 12/06/21
Bedrooms 3
Full Baths 2
Year Built 2004
Lot Size 0.540 Acres
Acres 0.54
Lot Dimensions 111 RD x 198 x 115 x 211
Property Description
Custom Full Brick Ranch Home with Finished Bonus Room Upstairs! Lake Norman partial Views from Back Deck overlooking large Back Yard. NO HOA! Wonderful Area of Denver, in the County with no City Taxes. Easy drive to Mooresville, Hwy 16 Business and Charlotte. New Publix, Joey's Pizza, Dunkin Donuts nearby! Quality Built Custom Home with many newer updates, Stainless Steel Appliances, Granite counters. newer Washer and Dryer, newer HVAC system. New Carpet October 2021. Hardwood Floors throughout Foyer, Dining Room, Great Room, Kitchen, Casual Dining and Laundry room. Office on main floor. Serene Primary Bedroom with huge Spa like Bathroom. Double Vanity and Soaking Tub and separate Shower. Walk-in Closet. Split Floor Plan with Bedrooms two and three with new Carpet, and large Closets. Upstairs, enjoy the finished Bonus Room with new Carpet, as a Play Room or Media Room! This Location is a lovely area with beautiful Custom Homes around and on Lake Norman. Thank you for Showing!
Location
State NC
County Lincoln
Body of Water Lake Norman
Interior
Interior Features Attic Stairs Pulldown, Garden Tub, Open Floorplan, Split Bedroom, Vaulted Ceiling, Walk-In Pantry, Window Treatments
Heating Heat Pump, Heat Pump
Flooring Carpet, Tile, Wood
Fireplaces Type Gas Log, Propane
Fireplace true
Appliance Cable Prewire, Ceiling Fan(s), Dishwasher, Electric Dryer Hookup, Electric Range, Plumbed For Ice Maker, Microwave, Refrigerator, Self Cleaning Oven, Washer
Exterior
Community Features Lake
Roof Type Shingle
Building
Lot Description Level, Water View
Building Description Brick, One Story/F.R.O.G.
Foundation Crawl Space
Sewer Septic Installed
Water Well
Structure Type Brick
New Construction false
Schools
Elementary Schools Rock Springs
Middle Schools North Lincoln
High Schools North Lincoln
Others
Restrictions Square Feet,Subdivision
Acceptable Financing Cash, Conventional, VA Loan
Listing Terms Cash, Conventional, VA Loan
Special Listing Condition None
Read Less Info
Want to know what your home might be worth? Contact us for a FREE valuation!

Our team is ready to help you sell your home for the highest possible price ASAP
© 2024 Listings courtesy of Canopy MLS as distributed by MLS GRID. All Rights Reserved.
Bought with Bradley Flowers • Opendoor Brokerage LLC

"My job is to find and attract mastery-based agents to the office, protect the culture, and make sure everyone is happy! "







