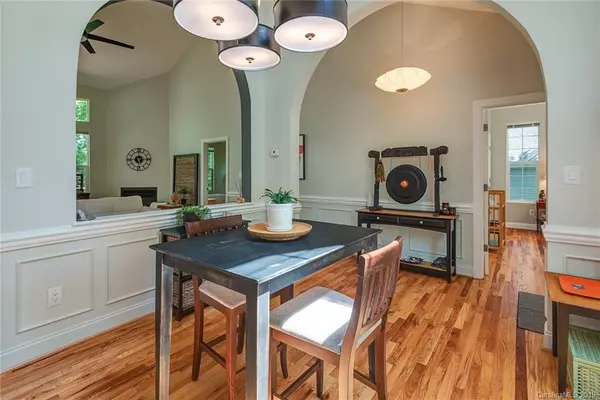$300,000
$300,000
For more information regarding the value of a property, please contact us for a free consultation.
2 Beds
2 Baths
1,249 SqFt
SOLD DATE : 12/23/2019
Key Details
Sold Price $300,000
Property Type Townhouse
Sub Type Townhouse
Listing Status Sold
Purchase Type For Sale
Square Footage 1,249 sqft
Price per Sqft $240
Subdivision Southside Village
MLS Listing ID 3540205
Sold Date 12/23/19
Style Contemporary,Modern,Transitional
Bedrooms 2
Full Baths 2
HOA Fees $255/mo
HOA Y/N 1
Year Built 2000
Lot Size 1,742 Sqft
Acres 0.04
Property Description
This special home fits all the needs of those wanting to downsize with class and style. Completely updated and modernized, this 2 BR, 2 BA townhome is a comfortable and spacious 1249 square feet. This lovely home has so many inviting features; large windows, vaulted ceilings and lots of light. The open floor plan features a corner gas fireplace and large doors that open the living area onto the private deck providing a sense of seamless living from the inside to the out. The generously-sized master bedroom features a walk-in closet and a full sized bathroom with walk-in shower, W/D closet and plenty of storage. A newly remodeled kitchen sparkles with quartz kitchen counters, suede finished cabinets and all white appliances. This is a rare opportunity to own one of the smaller townhomes in the gated community of Southside Village. Convenient location in South Asheville close to all the amenities. Tell your buyers it's ready for them to move right in!
Location
State NC
County Buncombe
Building/Complex Name Southside Village
Interior
Interior Features Attic Fan, Attic Stairs Pulldown, Breakfast Bar, Cathedral Ceiling(s), Open Floorplan, Vaulted Ceiling, Walk-In Closet(s), Window Treatments
Heating Central, Heat Pump, Natural Gas
Flooring Tile, Wood
Fireplaces Type Gas Log, Ventless, Great Room, Living Room, Gas
Appliance Ceiling Fan(s), ENERGY STAR Qualified Washer, Convection Oven, Electric Cooktop, Dishwasher, Disposal, Dryer, ENERGY STAR Qualified Dryer, Electric Dryer Hookup, Plumbed For Ice Maker, Microwave, Natural Gas, Oven, Refrigerator, Self Cleaning Oven, Washer
Exterior
Exterior Feature Storage
Community Features Gated, Sidewalks, Street Lights, Other
Roof Type Fiberglass
Building
Lot Description Paved, Private, Wooded, Winter View
Building Description Vinyl Siding, 1 Story
Foundation Basement Outside Entrance, Block, Crawl Space
Sewer Public Sewer
Water Public
Architectural Style Contemporary, Modern, Transitional
Structure Type Vinyl Siding
New Construction false
Schools
Elementary Schools Avery'S Creek/Koontz
Middle Schools Cane Creek
High Schools T.C. Roberson
Others
HOA Name Tessier and Associates
Acceptable Financing Cash, Conventional
Listing Terms Cash, Conventional
Special Listing Condition None
Read Less Info
Want to know what your home might be worth? Contact us for a FREE valuation!

Our team is ready to help you sell your home for the highest possible price ASAP
© 2024 Listings courtesy of Canopy MLS as distributed by MLS GRID. All Rights Reserved.
Bought with Athena Elmore • Town and Mountain Realty

"My job is to find and attract mastery-based agents to the office, protect the culture, and make sure everyone is happy! "







