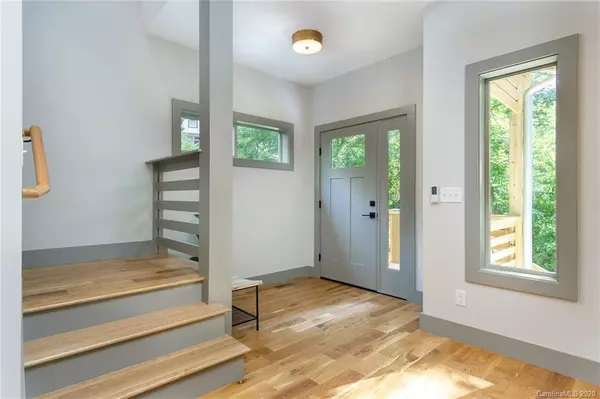$581,000
$575,000
1.0%For more information regarding the value of a property, please contact us for a free consultation.
3 Beds
3 Baths
2,508 SqFt
SOLD DATE : 11/06/2020
Key Details
Sold Price $581,000
Property Type Single Family Home
Sub Type Single Family Residence
Listing Status Sold
Purchase Type For Sale
Square Footage 2,508 sqft
Price per Sqft $231
Subdivision Kenilworth
MLS Listing ID 3653331
Sold Date 11/06/20
Style Contemporary
Bedrooms 3
Full Baths 2
Half Baths 1
Construction Status Completed
Abv Grd Liv Area 1,783
Year Built 2020
Lot Size 6,969 Sqft
Acres 0.16
Property Description
Stunning NEW Green Built & Energy Star Certified home by SURE FOOT BUILDERS. Nestled on a quiet non-through street in the heart of Kenilworth, this well designed custom home feels like a treehouse with rough sawn accents & green all around. Three decks and a fabulous covered porch allow you to enjoy indoor/outdoor living. Wide plank oak hardwoods anchor the living areas, while 9' ceilings and lots of windows add to the open, sunny feel. A gorgeous fireplace surround in the living room features builder milled cherry and oak. Your gourmet kitchen boasts solid surface counters, black stainless appliances, a large island & farm sink. The amazing master suite enjoys a soaring vaulted ceiling and sumptuous bath with big walk in shower. The terrace level offers flex space for a home office, family room or your special need as well as lots of storage, and is rough plumbed for a full bath. Stroll to Biltmore Village or ride to the south slope from this ideally spot!
Location
State NC
County Buncombe
Zoning RS8
Rooms
Basement Basement, Exterior Entry, Interior Entry
Interior
Interior Features Breakfast Bar, Kitchen Island, Open Floorplan
Heating Heat Pump
Cooling Heat Pump
Flooring Tile, Vinyl, Wood
Fireplaces Type Living Room, Other - See Remarks
Fireplace true
Appliance Dishwasher, Disposal, Electric Oven, ENERGY STAR Qualified Dishwasher, ENERGY STAR Qualified Light Fixtures, ENERGY STAR Qualified Refrigerator, Exhaust Hood, Hybrid Heat Pump Water Heater, Plumbed For Ice Maker, Refrigerator, Self Cleaning Oven
Exterior
Roof Type Metal
Building
Lot Description Green Area, Sloped
Builder Name SURE FOOT BUILDERS
Sewer Public Sewer
Water City
Architectural Style Contemporary
Level or Stories Two
Structure Type Fiber Cement
New Construction true
Construction Status Completed
Schools
Elementary Schools Asheville City
Middle Schools Asheville
High Schools Asheville
Others
Special Listing Condition None
Read Less Info
Want to know what your home might be worth? Contact us for a FREE valuation!

Our team is ready to help you sell your home for the highest possible price ASAP
© 2024 Listings courtesy of Canopy MLS as distributed by MLS GRID. All Rights Reserved.
Bought with Lori Ledford • Coldwell Banker King-Hendersonville

"My job is to find and attract mastery-based agents to the office, protect the culture, and make sure everyone is happy! "







