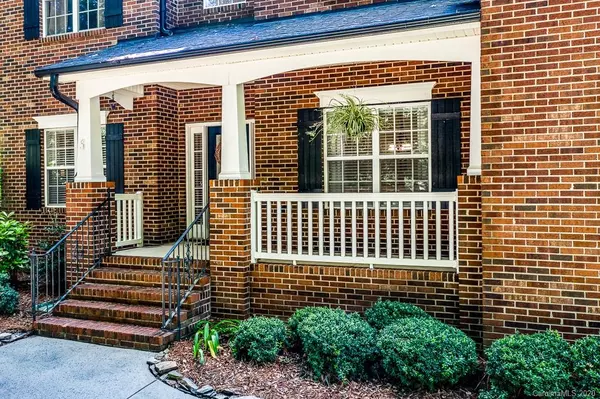$550,000
$535,000
2.8%For more information regarding the value of a property, please contact us for a free consultation.
4 Beds
3 Baths
2,917 SqFt
SOLD DATE : 09/30/2020
Key Details
Sold Price $550,000
Property Type Single Family Home
Sub Type Single Family Residence
Listing Status Sold
Purchase Type For Sale
Square Footage 2,917 sqft
Price per Sqft $188
Subdivision Sailview
MLS Listing ID 3645074
Sold Date 09/30/20
Style Transitional
Bedrooms 4
Full Baths 3
HOA Fees $67/ann
HOA Y/N 1
Year Built 2002
Lot Size 0.540 Acres
Acres 0.54
Lot Dimensions irregular
Property Description
Charming,full brick,beauty on quiet cul-de-sac in desirable Sailview community w/amenities!Deep,wooded lot with decorative metal fencing.An entertainer's dream backyard w/amazing cedar covered porch,stacked stone gas log fireplace,composite decking,and stone pillars w/custom cedar woodwork.Outdoor kitchen features built-in natural gas grill and pergola with accent lighting,stone patio and outdoor sink.Highly desired floor plan w/ guest bed and full bath on main level.New white kitchen cabinets,granite countertops,and updated lighting. Hardwood floors throughout including upper level hall & master bedroom.Great room w/built-ins & gas log fireplace.The upper level features the Master bedroom, two additional bedrooms and spacious bonus room. Newly tiled flooring in 2nd level full bath and laundry.Excellent neighborhood location near park.New, oversized, black gutters. Oversized shed and under deck storage. Carriage house garage door. Don't blink. This home won't be on the market for long!
Location
State NC
County Lincoln
Interior
Interior Features Attic Stairs Pulldown, Attic Walk In, Built Ins, Cable Available, Garden Tub, Kitchen Island, Pantry, Walk-In Closet(s)
Heating Central, Gas Hot Air Furnace, Multizone A/C, Zoned, Natural Gas
Flooring Carpet, Tile, Wood
Fireplaces Type Gas Log, Great Room, Gas, Porch
Fireplace true
Appliance Cable Prewire, Ceiling Fan(s), Dishwasher, Disposal, Electric Dryer Hookup, Gas Range, Plumbed For Ice Maker, Microwave
Exterior
Exterior Feature Fence, Gas Grill, In-Ground Irrigation, Outdoor Fireplace, Outdoor Kitchen, Shed(s)
Community Features Clubhouse, Lake, Outdoor Pool, Picnic Area, Playground, Recreation Area, Security, Sidewalks, Street Lights, Tennis Court(s), Walking Trails
Roof Type Shingle
Building
Lot Description Cul-De-Sac, Wooded
Building Description Brick, 2 Story
Foundation Crawl Space
Sewer County Sewer
Water County Water
Architectural Style Transitional
Structure Type Brick
New Construction false
Schools
Elementary Schools Rock Springs
Middle Schools North Lincoln
High Schools North Lincoln
Others
HOA Name Associa Carolinas
Acceptable Financing Cash, Conventional
Listing Terms Cash, Conventional
Special Listing Condition None
Read Less Info
Want to know what your home might be worth? Contact us for a FREE valuation!

Our team is ready to help you sell your home for the highest possible price ASAP
© 2024 Listings courtesy of Canopy MLS as distributed by MLS GRID. All Rights Reserved.
Bought with Nancy Lewis • RE/MAX Executive

"My job is to find and attract mastery-based agents to the office, protect the culture, and make sure everyone is happy! "







