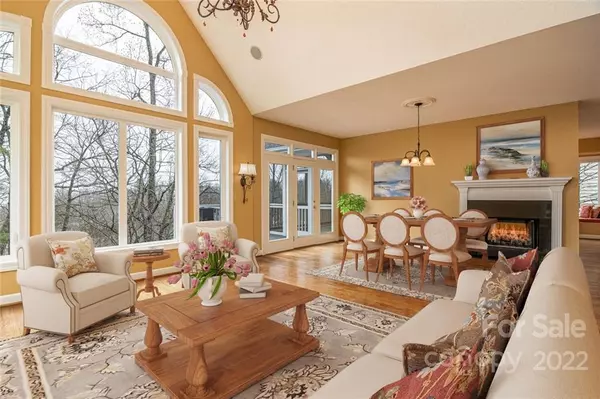$680,000
$645,000
5.4%For more information regarding the value of a property, please contact us for a free consultation.
3 Beds
2 Baths
2,582 SqFt
SOLD DATE : 04/12/2022
Key Details
Sold Price $680,000
Property Type Single Family Home
Sub Type Single Family Residence
Listing Status Sold
Purchase Type For Sale
Square Footage 2,582 sqft
Price per Sqft $263
Subdivision Carriage Park
MLS Listing ID 3833573
Sold Date 04/12/22
Style Arts and Crafts
Bedrooms 3
Full Baths 2
HOA Fees $178/ann
HOA Y/N 1
Year Built 2007
Lot Size 6,969 Sqft
Acres 0.16
Lot Dimensions 71x100x72x100
Property Description
Light-Filled Designer Home with a vaulted ceiling Great Room and Cathedral arched windows. The Open floor plan provides for entertaining. The two-way see-through gas log fireplace opens to the Dining and Breakfast Rooms. The designer Kitchen features an island cooktop, a corner sink and double ovens. The Primary Bedroom suite features built-in bookshelves, a whirlpool soaking tub, and a custom designer closet with built-in wall safe. The lower level Family Room features a gas log fireplace, wet bar, and access to the lower level deck. During the original construction, the bedroom closets were relocated to the adjacent hallway to provide more wall space and flexibility. The 460 sq ft lower level workshop area features a shop sink and outdoor entrance for convenience. Carriage Park is a gated community with 24 hour security, indoor pool, tennis and pickle ball courts, and a Club House for social events and fitness activities. This beautiful home is walking distance to the Club House.
Location
State NC
County Henderson
Interior
Interior Features Basement Shop, Built Ins, Cable Available, Kitchen Island, Open Floorplan, Split Bedroom, Walk-In Closet(s), Wet Bar, Whirlpool, Window Treatments
Heating Gas Hot Air Furnace, Heat Pump, Natural Gas
Fireplaces Type Family Room, Gas Log, Great Room, Gas, See Through
Fireplace true
Appliance Bar Fridge, Cable Prewire, Ceiling Fan(s), Electric Cooktop, Dishwasher, Disposal, Double Oven, Dryer, Plumbed For Ice Maker, Microwave, Natural Gas, Radon Mitigation System, Refrigerator, Wall Oven, Washer
Exterior
Community Features Clubhouse, Gated, Indoor Pool, Lake, Security, Street Lights, Tennis Court(s)
Roof Type Shingle
Building
Lot Description Sloped, Wooded, Winter View
Building Description Brick Partial, Vinyl Siding, One Story Basement
Foundation Basement Partially Finished, Block, Crawl Space
Sewer Public Sewer
Water Public
Architectural Style Arts and Crafts
Structure Type Brick Partial, Vinyl Siding
New Construction false
Schools
Elementary Schools Bruce Drysdale
Middle Schools Hendersonville
High Schools Hendersonville
Others
Restrictions Architectural Review,Building
Acceptable Financing Cash, Conventional
Listing Terms Cash, Conventional
Special Listing Condition None
Read Less Info
Want to know what your home might be worth? Contact us for a FREE valuation!

Our team is ready to help you sell your home for the highest possible price ASAP
© 2024 Listings courtesy of Canopy MLS as distributed by MLS GRID. All Rights Reserved.
Bought with Amy Shuford • Fathom Realty

"My job is to find and attract mastery-based agents to the office, protect the culture, and make sure everyone is happy! "







