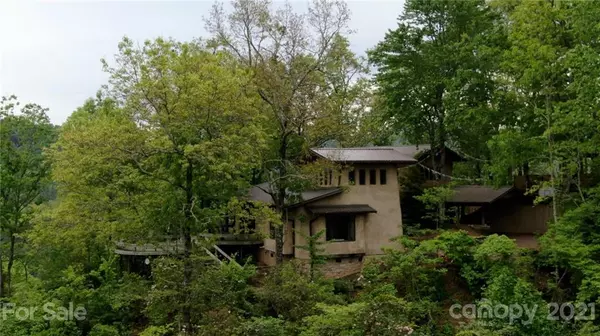$1,250,000
$1,795,000
30.4%For more information regarding the value of a property, please contact us for a free consultation.
5 Beds
4 Baths
3,023 SqFt
SOLD DATE : 06/02/2022
Key Details
Sold Price $1,250,000
Property Type Single Family Home
Sub Type Other
Listing Status Sold
Purchase Type For Sale
Square Footage 3,023 sqft
Price per Sqft $413
MLS Listing ID 3785466
Sold Date 06/02/22
Style Circular, Mediterranean, Modern, Spanish, Other
Bedrooms 5
Full Baths 4
Construction Status Completed
Year Built 1994
Lot Size 44.120 Acres
Acres 44.12
Property Description
Find your Zen at this rare Mountain Estate with multiple residences bordered by state wildlife lands & only minutes from Bryson City. This post-and-beam straw bale home, with plaster walls, boasts breathtaking mountain views and a rainforest-like setting. This home's vaulted ceiling vents & concrete flooring breathes cool air through the summer. Warming comfort in the winter is provided by radiant floor heating & wood-burning fireplace. The kitchen is a chef’s dream; dining room opens to a covered deck-perfect for entertaining or soaking up the views & the sounds of the river below. In addition to the main house there is a metal-clad guest house & yurt that make entertaining large groups/hosting family vacations easy. Intentionally position yourself moments from the NOC, Fontana Lake, Great Smoky MTN National Park & Appalachian Trl.
Location
State NC
County Swain
Zoning OU
Rooms
Basement Exterior Entry
Interior
Heating Baseboard, Electric, Radiant Floor, Other - See Remarks
Cooling Ceiling Fan(s)
Flooring Concrete, Laminate, Tile, Wood
Fireplaces Type Living Room, Wood Burning
Fireplace true
Appliance Dishwasher, Dryer, Electric Water Heater, Gas Cooktop, Gas Oven, Propane Water Heater, Refrigerator, Washer
Exterior
Exterior Feature Hot Tub, Rooftop Terrace
Community Features Walking Trails
Utilities Available Gas
View Mountain(s), Water, Winter, Year Round
Roof Type Metal
Building
Lot Description Private, Sloped, Creek/Stream, Wooded, Views
Foundation Crawl Space
Sewer Septic Installed
Water Spring, Other - See Remarks
Architectural Style Circular, Mediterranean, Modern, Spanish, Other
Structure Type Metal, Other - See Remarks
New Construction false
Construction Status Completed
Schools
Elementary Schools West Swain
Middle Schools Swain
High Schools Swain
Others
Acceptable Financing Cash, Conventional
Listing Terms Cash, Conventional
Special Listing Condition None
Read Less Info
Want to know what your home might be worth? Contact us for a FREE valuation!

Our team is ready to help you sell your home for the highest possible price ASAP
© 2024 Listings courtesy of Canopy MLS as distributed by MLS GRID. All Rights Reserved.
Bought with Wilson Hood • Mosaic Community Lifestyle Realty

"My job is to find and attract mastery-based agents to the office, protect the culture, and make sure everyone is happy! "







