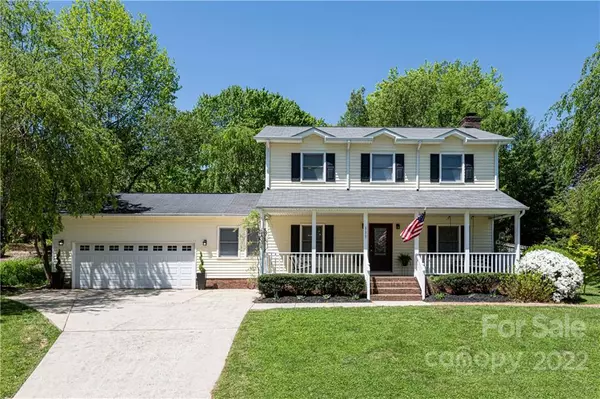$580,420
$498,500
16.4%For more information regarding the value of a property, please contact us for a free consultation.
3 Beds
3 Baths
1,845 SqFt
SOLD DATE : 06/21/2022
Key Details
Sold Price $580,420
Property Type Single Family Home
Sub Type Single Family Residence
Listing Status Sold
Purchase Type For Sale
Square Footage 1,845 sqft
Price per Sqft $314
Subdivision Forest Lake
MLS Listing ID 3856982
Sold Date 06/21/22
Style Traditional
Bedrooms 3
Full Baths 2
Half Baths 1
HOA Fees $22/ann
HOA Y/N 1
Abv Grd Liv Area 1,845
Year Built 1991
Lot Size 0.270 Acres
Acres 0.27
Property Description
You do not want to miss this beautiful home in the heart of Asheville's desirable Forest Lake neighborhood! Lovingly updated by the sellers, this comfortable 2-story home features fresh paint, new interior & exterior lighting, gorgeous cherrywood flooring throughout the main, a stunning full renovation of the bathrooms, and much more! (Upgrades sheet in the attachments). Enjoy the view of nearby ridges and the sights and sounds of the neighborhood on the rocking chair-ready covered front porch. Choose to dine in either the tasteful dining room, breakfast nook w/ custom banquette seating, or surrounded by nature on the outdoor patio. Curl up by the wood-burning fireplace with friends and family or strike out into the neighborhood to enjoy the community pond, new playground, and walking trails that will lead you directly onto the nearby Mountains to Sea Trail! Only 8 miles from the heart of downtown Asheville, it doesn't get much better than this.
Location
State NC
County Buncombe
Zoning RS4
Interior
Interior Features Cable Prewire, Pantry, Tray Ceiling(s), Walk-In Closet(s), Walk-In Pantry
Heating Central, Natural Gas
Cooling Ceiling Fan(s)
Flooring Carpet, Tile, Wood
Fireplaces Type Living Room, Wood Burning
Fireplace true
Appliance Bar Fridge, Dishwasher, Disposal, Gas Oven, Gas Range, Gas Water Heater, Microwave, Oven, Refrigerator
Exterior
Garage Spaces 2.0
Fence Fenced
Community Features Playground, Pond, Street Lights, Walking Trails
Utilities Available Cable Available, Gas, Underground Power Lines
View Mountain(s)
Roof Type Composition
Garage true
Building
Lot Description Paved, Sloped, Wooded, Views
Foundation Crawl Space
Sewer Public Sewer, Other - See Remarks
Water City
Architectural Style Traditional
Level or Stories Two
Structure Type Vinyl
New Construction false
Schools
Elementary Schools Estes/Koontz
Middle Schools Valley Springs
High Schools T.C. Roberson
Others
Acceptable Financing Cash, Conventional, VA Loan
Listing Terms Cash, Conventional, VA Loan
Special Listing Condition Relocation
Read Less Info
Want to know what your home might be worth? Contact us for a FREE valuation!

Our team is ready to help you sell your home for the highest possible price ASAP
© 2024 Listings courtesy of Canopy MLS as distributed by MLS GRID. All Rights Reserved.
Bought with Sharon Henady • AVLWise Realty Advisors

"My job is to find and attract mastery-based agents to the office, protect the culture, and make sure everyone is happy! "







