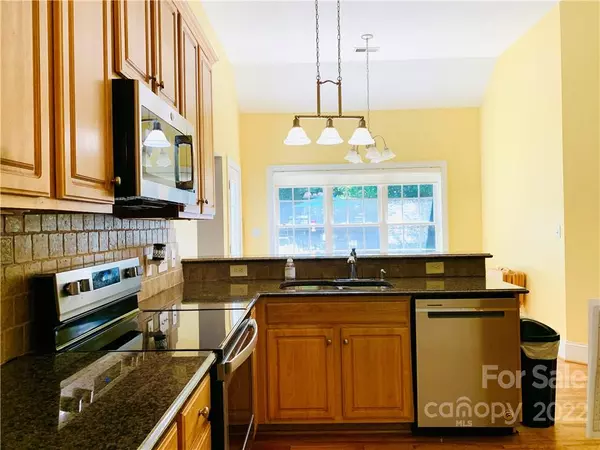$517,000
$535,000
3.4%For more information regarding the value of a property, please contact us for a free consultation.
3 Beds
3 Baths
2,101 SqFt
SOLD DATE : 08/24/2022
Key Details
Sold Price $517,000
Property Type Single Family Home
Sub Type Single Family Residence
Listing Status Sold
Purchase Type For Sale
Square Footage 2,101 sqft
Price per Sqft $246
Subdivision Benidorm
MLS Listing ID 3878323
Sold Date 08/24/22
Style Ranch
Bedrooms 3
Full Baths 2
Half Baths 1
Abv Grd Liv Area 2,101
Year Built 2005
Lot Size 0.667 Acres
Acres 0.667
Lot Dimensions 112.46x225.38x298.88x112.46
Property Description
Welcome to Catawba Springs area located in Denver, NC. This home features one level living with an incredible swimming pool oasis in the back yard ready for you to dive right in and a hot tub. Enjoy working from home in your home office while enjoying lake views just across the street. All new Stainless steel appliances, hardwood floors in the main living areas and plenty of closets for everyone in your home. Home also features self cleaning filtration system and gas grill hook up to propane tank. This home is complete with a split bedroom plan. This incredible home is located with quick access to downtown Mooresville, Huntersville,Charlotte, Denver and up and coming downtown Lincolnton. Come make this your new home.
Location
State NC
County Lincoln
Building/Complex Name Benidorm
Zoning R-20
Body of Water Lake Norman
Rooms
Main Level Bedrooms 4
Interior
Interior Features Cathedral Ceiling(s), Garden Tub, Hot Tub, Pantry, Tray Ceiling(s), Walk-In Closet(s)
Heating Central, Heat Pump
Cooling Ceiling Fan(s), Heat Pump
Flooring Carpet, Tile, Wood
Fireplaces Type Gas, Gas Log, Insert, Living Room
Fireplace true
Appliance Dishwasher, Disposal, Electric Cooktop, Electric Oven, Electric Water Heater, Exhaust Fan, Exhaust Hood, Microwave, Plumbed For Ice Maker, Refrigerator, Self Cleaning Oven
Exterior
Exterior Feature Hot Tub, In Ground Pool
Garage Spaces 2.0
Community Features None
Utilities Available Cable Available, Underground Power Lines
Waterfront Description None
View Water, Winter
Roof Type Shingle
Garage true
Building
Lot Description Wooded, Wooded
Foundation Crawl Space
Sewer Septic Installed
Water Well
Architectural Style Ranch
Level or Stories One
Structure Type Brick Partial, Vinyl
New Construction false
Schools
Elementary Schools Rock Springs
Middle Schools North Lincoln
High Schools North Lincoln
Others
Acceptable Financing Cash, Conventional, FHA, VA Loan
Listing Terms Cash, Conventional, FHA, VA Loan
Special Listing Condition None
Read Less Info
Want to know what your home might be worth? Contact us for a FREE valuation!

Our team is ready to help you sell your home for the highest possible price ASAP
© 2024 Listings courtesy of Canopy MLS as distributed by MLS GRID. All Rights Reserved.
Bought with Tim Nichols • Realty ONE Group Select

"My job is to find and attract mastery-based agents to the office, protect the culture, and make sure everyone is happy! "







