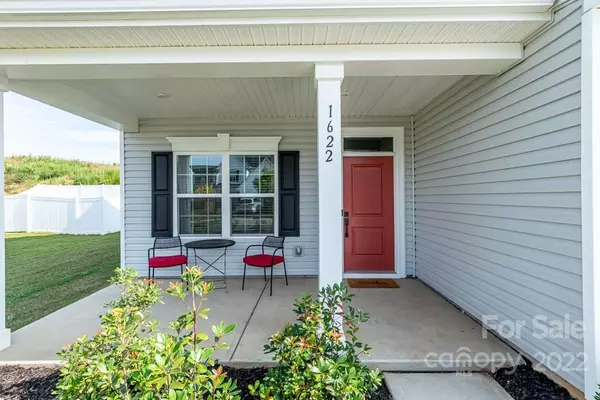$470,000
$470,000
For more information regarding the value of a property, please contact us for a free consultation.
4 Beds
3 Baths
2,491 SqFt
SOLD DATE : 09/01/2022
Key Details
Sold Price $470,000
Property Type Single Family Home
Sub Type Single Family Residence
Listing Status Sold
Purchase Type For Sale
Square Footage 2,491 sqft
Price per Sqft $188
Subdivision Villages Of Denver
MLS Listing ID 3882192
Sold Date 09/01/22
Style Transitional
Bedrooms 4
Full Baths 2
Half Baths 1
Construction Status Completed
HOA Fees $33/ann
HOA Y/N 1
Abv Grd Liv Area 2,491
Year Built 2020
Lot Size 7,840 Sqft
Acres 0.18
Lot Dimensions 65x120x65x120
Property Description
Rocking chair front porch on this pristine, well maintained home. Lot is larger than most in the subdivision with extra space on the left side for more privacy & extra play space. Black aluminum fence in the back yard gives you plenty of room for a BBQ & a competitive ball game or entertaining. Dedicated, private office space with double glass French doors. Huge kitchen island with granite counter tops, gas range, & plenty of cabinets. Samsung stainless refrigerator & Whirlpool washer & dryer to remain, both purchased in 2020. Kitchen opens to a large great room & dedicated dining area. Upstairs primary bedroom is huge with a sitting area & lots of natural light & a walk-in closet big enough for every seasons' clothing. Primary bathroom offers tile separate shower, tile floors, & double vanity. Community offers an outdoor pool & clubhouse. Quick access to Hwy 16 for an easy commute to Charlotte & shopping in Denver. Home has a tankless water heater for endless supply of hot water.
Location
State NC
County Lincoln
Zoning PD-R
Interior
Interior Features Attic Stairs Pulldown, Cable Prewire, Kitchen Island, Open Floorplan, Pantry, Walk-In Closet(s)
Heating Central, Heat Pump, Zoned
Cooling Ceiling Fan(s), Zoned
Flooring Carpet, Tile, Vinyl
Fireplace false
Appliance Dishwasher, Disposal, Gas Range, Microwave, Plumbed For Ice Maker, Self Cleaning Oven, Tankless Water Heater
Exterior
Garage Spaces 2.0
Fence Fenced
Community Features Clubhouse, Outdoor Pool
Roof Type Composition
Garage true
Building
Foundation Slab
Sewer Public Sewer
Water City
Architectural Style Transitional
Level or Stories Two
Structure Type Vinyl
New Construction false
Construction Status Completed
Schools
Elementary Schools St. James
Middle Schools East Lincoln
High Schools East Lincoln
Others
HOA Name FirstService Residential
Restrictions Subdivision
Acceptable Financing Cash, Conventional, FHA, VA Loan
Listing Terms Cash, Conventional, FHA, VA Loan
Special Listing Condition None
Read Less Info
Want to know what your home might be worth? Contact us for a FREE valuation!

Our team is ready to help you sell your home for the highest possible price ASAP
© 2024 Listings courtesy of Canopy MLS as distributed by MLS GRID. All Rights Reserved.
Bought with Kris Boschele • Ideal Realty Inc

"My job is to find and attract mastery-based agents to the office, protect the culture, and make sure everyone is happy! "







