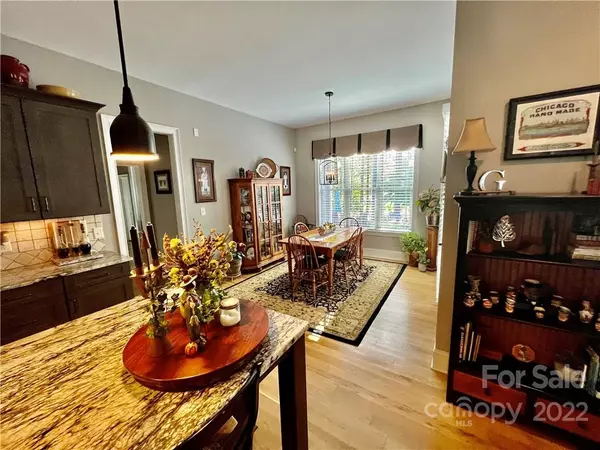$742,500
$750,000
1.0%For more information regarding the value of a property, please contact us for a free consultation.
4 Beds
3 Baths
3,159 SqFt
SOLD DATE : 11/30/2022
Key Details
Sold Price $742,500
Property Type Single Family Home
Sub Type Single Family Residence
Listing Status Sold
Purchase Type For Sale
Square Footage 3,159 sqft
Price per Sqft $235
Subdivision Killian Crossing
MLS Listing ID 3910519
Sold Date 11/30/22
Style Transitional
Bedrooms 4
Full Baths 3
HOA Fees $31
HOA Y/N 1
Abv Grd Liv Area 3,159
Year Built 2016
Lot Size 0.510 Acres
Acres 0.51
Lot Dimensions .51
Property Description
Gorgeous Custom built home has it all. The meticulously maintained yard just enhances this showplace home. The back yard features an Inground Saltwater Pool, Brick Fire Pit, all surrounded by a large Patio with the entire rear yard enclosed by beautiful black aluminum fencing. 1st Floor Owner Suite with spacious his and hers closets and an En Suite that’s spectacular. There’s also a spacious guest suite on the 1st floor and another full bath. This home features 10' ceilings on 1st floor, 9' on 2nd, & just over 3100 sf. Stunning Kitchen w/granite countertops, double wall oven, custom cabinets with pullouts & large farmhouse island that opens to Casual Dining & Family Room that has a fireplace for those cozy mornings and evenings. Formal Dining highlighted by Crown mounding and chair rail. Tons of hardwood throughout home! Upstairs features large secondary bedrooms with Jack and Jill bath. Huge area for entertaining or home office space and bonus. Outdoor lighting, garage cabinets.
Location
State NC
County Lincoln
Zoning PD-R
Rooms
Main Level Bedrooms 2
Interior
Interior Features Cable Prewire, Central Vacuum, Pantry
Heating Heat Pump
Cooling Ceiling Fan(s), Heat Pump
Flooring Carpet, Wood
Fireplaces Type Fire Pit, Gas Log, Great Room, Propane
Fireplace true
Appliance Dishwasher, Disposal, Double Oven, Electric Water Heater, Exhaust Hood, Gas Cooktop, Microwave, Plumbed For Ice Maker
Exterior
Exterior Feature Fire Pit, In-Ground Irrigation, In Ground Pool
Garage Spaces 2.0
Fence Fenced
Roof Type Shingle
Garage true
Building
Foundation Crawl Space
Sewer Septic Installed
Water County Water
Architectural Style Transitional
Level or Stories Two
Structure Type Hardboard Siding, Stone
New Construction false
Schools
Elementary Schools Unspecified
Middle Schools Unspecified
High Schools Unspecified
Others
Restrictions Architectural Review
Acceptable Financing Cash, Conventional, FHA, VA Loan
Listing Terms Cash, Conventional, FHA, VA Loan
Special Listing Condition None
Read Less Info
Want to know what your home might be worth? Contact us for a FREE valuation!

Our team is ready to help you sell your home for the highest possible price ASAP
© 2024 Listings courtesy of Canopy MLS as distributed by MLS GRID. All Rights Reserved.
Bought with Mike Feehley • Ivester Jackson Distinctive Properties

"My job is to find and attract mastery-based agents to the office, protect the culture, and make sure everyone is happy! "







