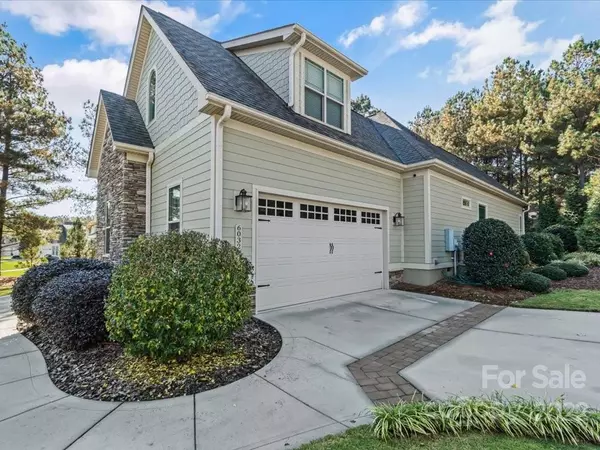$630,000
$650,000
3.1%For more information regarding the value of a property, please contact us for a free consultation.
3 Beds
3 Baths
2,732 SqFt
SOLD DATE : 01/31/2023
Key Details
Sold Price $630,000
Property Type Single Family Home
Sub Type Single Family Residence
Listing Status Sold
Purchase Type For Sale
Square Footage 2,732 sqft
Price per Sqft $230
Subdivision Killian Crossing
MLS Listing ID 3918691
Sold Date 01/31/23
Style Traditional
Bedrooms 3
Full Baths 2
Half Baths 1
Construction Status Completed
HOA Fees $31
HOA Y/N 1
Abv Grd Liv Area 2,732
Year Built 2014
Lot Size 0.650 Acres
Acres 0.65
Property Description
FANTASTIC home IMPECCABLY maintained in The Retreat section of Killians Crossing! Enjoy your evenings in the completely screened-in outdoor covered patio as you relax by your BEAUTIFUL stone fireplace!
There is plenty of space to spread out with your Owners Suite/Primary Bedroom on the Main Level along with 2 additional guest bedrooms. Upstairs you will find a Bonus Room (or can be utilized as a 4th bedroom) with room for storage, including walk-in attic storage! Family Room with 2nd gas fireplace & open floorplan extending into the dining area, breakfast area and expansive kitchen island. LOW MAINTENANCE outdoor space - evergreens, perennial flower beds and a large lot that gives you a nice amount of privacy on this corner lot! Epoxy garage floors. Less than 5 minutes away to Lake Norman access, great restaurants and shopping either in Mooresville or Denver! LINK TO VIEW PROPERTY WEBSITE: https://markjacobsproductions.hd.pics/6032-Tipperary-Dr/idx
Location
State NC
County Lincoln
Zoning PD-R
Rooms
Main Level Bedrooms 3
Interior
Interior Features Attic Walk In, Cable Prewire, Central Vacuum, Entrance Foyer, Garden Tub, Pantry, Split Bedroom, Walk-In Closet(s), Walk-In Pantry
Heating Heat Pump
Cooling Ceiling Fan(s), Heat Pump
Flooring Tile, Wood
Fireplaces Type Family Room, Outside, Porch
Fireplace true
Appliance Dishwasher, Disposal, Electric Oven, Electric Range, Electric Water Heater, Exhaust Fan, Microwave, Plumbed For Ice Maker, Refrigerator, Self Cleaning Oven
Exterior
Exterior Feature Gas Grill
Community Features Sidewalks, Street Lights
Roof Type Shingle
Garage true
Building
Lot Description Corner Lot
Foundation Crawl Space
Builder Name Williams
Sewer Septic Installed
Water County Water
Architectural Style Traditional
Level or Stories 1 Story/F.R.O.G.
Structure Type Hardboard Siding, Stone
New Construction false
Construction Status Completed
Schools
Elementary Schools Unspecified
Middle Schools Unspecified
High Schools Unspecified
Others
HOA Name CSI
Acceptable Financing Cash, Conventional, FHA
Listing Terms Cash, Conventional, FHA
Special Listing Condition None
Read Less Info
Want to know what your home might be worth? Contact us for a FREE valuation!

Our team is ready to help you sell your home for the highest possible price ASAP
© 2024 Listings courtesy of Canopy MLS as distributed by MLS GRID. All Rights Reserved.
Bought with Mike Garrison • Premier Sotheby's Internationa

"My job is to find and attract mastery-based agents to the office, protect the culture, and make sure everyone is happy! "







