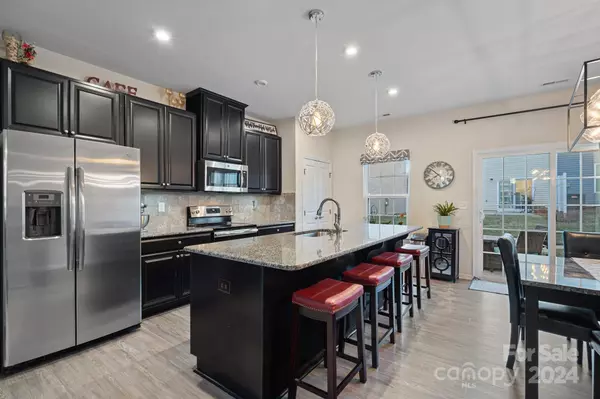$318,500
$315,000
1.1%For more information regarding the value of a property, please contact us for a free consultation.
3 Beds
3 Baths
1,444 SqFt
SOLD DATE : 04/03/2024
Key Details
Sold Price $318,500
Property Type Townhouse
Sub Type Townhouse
Listing Status Sold
Purchase Type For Sale
Square Footage 1,444 sqft
Price per Sqft $220
Subdivision Mariners Pointe At Smithstone
MLS Listing ID 4108623
Sold Date 04/03/24
Bedrooms 3
Full Baths 2
Half Baths 1
HOA Fees $237/mo
HOA Y/N 1
Abv Grd Liv Area 1,444
Year Built 2018
Property Description
Fantastic upgraded end unit town home in the amenity rich, lake access community of Mariners Pointe at Smithstone! From the moment you enter, you'll notice the bright and airy open floor plan with an abundance of natural light throughout as well as all upgraded light fixtures. Kitchen features a large eat-in island, granite countertops, tiled backsplash and SS appliances and opens into the large dining area and spacious living room. Upstairs you'll find the ample sized primary bedroom with large walk-in closet and ensuite with dual vanity & tiled shower as well as the secondary bedrooms, guest bath and conveniently located laundry room. Brand new tankless water heater. Community features a clubhouse and outdoor pool overlooking the water and RV/Boat storage(upon availability). Wonderful location just minutes away from all modern conveniences and everything Denver has to offer!
Location
State NC
County Lincoln
Zoning PD-MU
Body of Water Lake Norman
Interior
Interior Features Attic Stairs Fixed, Breakfast Bar, Kitchen Island, Open Floorplan, Pantry, Walk-In Closet(s)
Heating Forced Air, Natural Gas
Cooling Central Air
Flooring Carpet, Laminate, Tile
Fireplace false
Appliance Dishwasher, Disposal, Electric Range, Gas Water Heater, Microwave, Tankless Water Heater
Exterior
Community Features Clubhouse, Lake Access, Outdoor Pool, RV/Boat Storage, Sidewalks
Waterfront Description Other - See Remarks
Garage false
Building
Lot Description End Unit
Foundation Slab
Sewer Public Sewer
Water City
Level or Stories Two
Structure Type Vinyl
New Construction false
Schools
Elementary Schools Unspecified
Middle Schools Unspecified
High Schools Unspecified
Others
HOA Name Hawthorne Management
Senior Community false
Acceptable Financing Cash, Conventional
Listing Terms Cash, Conventional
Special Listing Condition None
Read Less Info
Want to know what your home might be worth? Contact us for a FREE valuation!

Our team is ready to help you sell your home for the highest possible price ASAP
© 2024 Listings courtesy of Canopy MLS as distributed by MLS GRID. All Rights Reserved.
Bought with Katie Brown • EXP Realty LLC Ballantyne

"My job is to find and attract mastery-based agents to the office, protect the culture, and make sure everyone is happy! "







