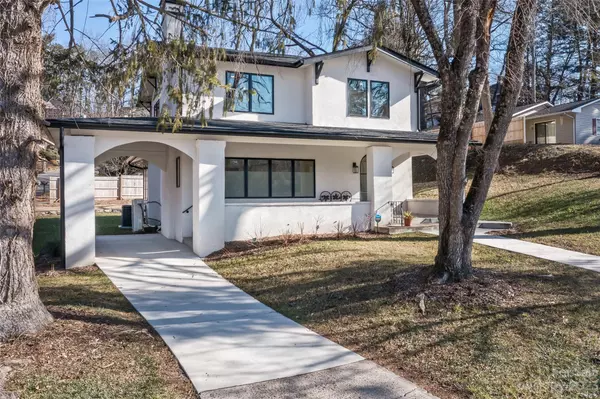$971,500
$971,500
For more information regarding the value of a property, please contact us for a free consultation.
3 Beds
3 Baths
1,976 SqFt
SOLD DATE : 06/12/2024
Key Details
Sold Price $971,500
Property Type Single Family Home
Sub Type Single Family Residence
Listing Status Sold
Purchase Type For Sale
Square Footage 1,976 sqft
Price per Sqft $491
Subdivision Kenilworth
MLS Listing ID 4100778
Sold Date 06/12/24
Style European,Mediterranean,Spanish
Bedrooms 3
Full Baths 2
Half Baths 1
Abv Grd Liv Area 1,976
Year Built 1925
Lot Size 10,454 Sqft
Acres 0.24
Property Description
Introducing a full renovation, completed in mid 2023, luxury home in Kenilworth with beautiful Spanish Revival elements, a central location, and a quarter acre corner lot. Restored by phd renovations - master trades focused on sustainability & design, the house now features stucco exterior, new interior artisan plaster, arches, a custom chimney, new electrical/plumbing/HVAC, and many more upgrades. The main floor is perfect for living and entertaining with a sprawling front porch connected to a porte-cochère, grand foyer, and an inviting living room. Work from home in the sunlit office located off the open dining and kitchen area. The upstairs primary bedroom connects to a spacious ensuite bathroom with heated tile floors, two walk in closets, separate vanities, large shower and soaking tub with views. The exterior also offers a detached two car garage, back porch and patio, potential pizza oven (buyer to cook and verify ;), and many dreamy landscape opportunities.MORE PHOTOS SOON
Location
State NC
County Buncombe
Zoning RS8
Rooms
Basement Storage Space, Unfinished
Interior
Interior Features Kitchen Island, Open Floorplan
Heating Ductless, Electric, Heat Pump, Radiant
Cooling Ductless, Heat Pump
Flooring Tile, Wood
Fireplaces Type Living Room, Other - See Remarks
Fireplace true
Appliance Dishwasher, Dryer, Electric Water Heater, ENERGY STAR Qualified Washer, ENERGY STAR Qualified Dishwasher, ENERGY STAR Qualified Dryer, ENERGY STAR Qualified Light Fixtures, ENERGY STAR Qualified Refrigerator, Exhaust Hood, Gas Range, Washer/Dryer
Exterior
Exterior Feature Porte-cochere
Garage Spaces 2.0
Utilities Available Cable Available, Electricity Connected, Gas
Waterfront Description None
View Mountain(s)
Roof Type Shingle
Garage true
Building
Lot Description Corner Lot, Level, Views
Foundation Basement, Crawl Space
Sewer Public Sewer
Water City
Architectural Style European, Mediterranean, Spanish
Level or Stories Two
Structure Type Hard Stucco
New Construction false
Schools
Elementary Schools Unspecified
Middle Schools Unspecified
High Schools Unspecified
Others
Senior Community false
Acceptable Financing Cash, Conventional
Listing Terms Cash, Conventional
Special Listing Condition None
Read Less Info
Want to know what your home might be worth? Contact us for a FREE valuation!

Our team is ready to help you sell your home for the highest possible price ASAP
© 2024 Listings courtesy of Canopy MLS as distributed by MLS GRID. All Rights Reserved.
Bought with Minouche Herrmann-Tross • Premier Sotheby’s International Realty

"My job is to find and attract mastery-based agents to the office, protect the culture, and make sure everyone is happy! "







