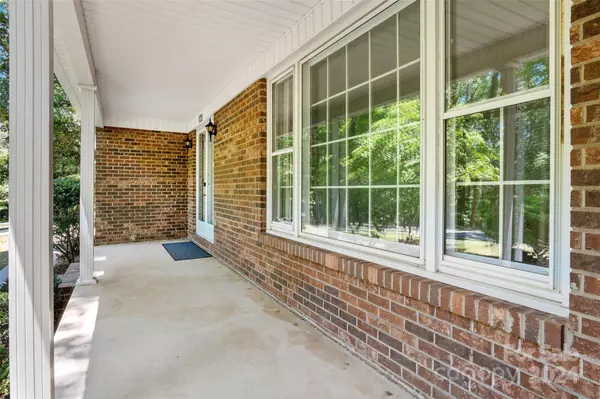
5 Beds
4 Baths
2,843 SqFt
5 Beds
4 Baths
2,843 SqFt
Key Details
Property Type Single Family Home
Sub Type Single Family Residence
Listing Status Active
Purchase Type For Sale
Square Footage 2,843 sqft
Price per Sqft $158
Subdivision Lake Club Estates
MLS Listing ID 4149934
Style Contemporary
Bedrooms 5
Full Baths 3
Half Baths 1
Abv Grd Liv Area 2,843
Year Built 1977
Lot Size 0.770 Acres
Acres 0.77
Lot Dimensions irregular
Property Description
Location
State NC
County Mcdowell
Rooms
Basement Basement Garage Door, Daylight, Exterior Entry, Interior Entry, Partial, Storage Space, Unfinished, Walk-Out Access, Walk-Up Access
Main Level Bedrooms 1
Main Level Kitchen
Main Level Primary Bedroom
Main Level Living Room
Main Level Den
Interior
Interior Features Attic Stairs Pulldown
Heating Heat Pump, Propane
Cooling Heat Pump
Flooring Carpet, Vinyl
Fireplaces Type Den, Gas Log
Fireplace true
Appliance Dishwasher, Electric Oven, Electric Water Heater, Refrigerator, Washer/Dryer
Exterior
Exterior Feature Storage
Garage Spaces 2.0
Community Features None
Utilities Available Cable Connected, Electricity Connected, Propane
Waterfront Description None
View Golf Course
Roof Type Composition
Garage true
Building
Lot Description On Golf Course
Dwelling Type Site Built
Foundation Basement, Crawl Space
Sewer Septic Installed
Water Well
Architectural Style Contemporary
Level or Stories One and One Half
Structure Type Brick Full,Vinyl
New Construction false
Schools
Elementary Schools Nebo
Middle Schools East
High Schools Mcdowell
Others
Senior Community false
Acceptable Financing Cash, Conventional, FHA, VA Loan
Horse Property None
Listing Terms Cash, Conventional, FHA, VA Loan
Special Listing Condition Estate

"My job is to find and attract mastery-based agents to the office, protect the culture, and make sure everyone is happy! "







