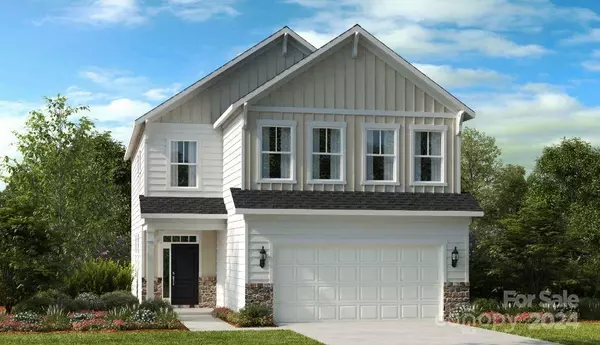
4 Beds
3 Baths
2,012 SqFt
4 Beds
3 Baths
2,012 SqFt
Key Details
Property Type Single Family Home
Sub Type Single Family Residence
Listing Status Pending
Purchase Type For Sale
Square Footage 2,012 sqft
Price per Sqft $261
Subdivision North Reach
MLS Listing ID 4167056
Bedrooms 4
Full Baths 2
Half Baths 1
Construction Status Under Construction
HOA Fees $1,320/ann
HOA Y/N 1
Abv Grd Liv Area 2,012
Lot Size 5,227 Sqft
Acres 0.12
Property Description
Location
State NC
County Mecklenburg
Zoning MX-3
Rooms
Upper Level Bedroom(s)
Upper Level Bedroom(s)
Upper Level Primary Bedroom
Upper Level Bedroom(s)
Upper Level Loft
Main Level Kitchen
Main Level Breakfast
Main Level Great Room
Upper Level Laundry
Main Level Bathroom-Half
Upper Level Bathroom-Full
Upper Level Bathroom-Full
Interior
Heating Heat Pump, Natural Gas
Cooling Central Air, Zoned
Flooring Carpet, Laminate, Tile
Fireplace false
Appliance Convection Oven, Dishwasher, Disposal, Exhaust Fan, Microwave, Plumbed For Ice Maker, Tankless Water Heater
Exterior
Garage Spaces 2.0
Community Features Sidewalks, Street Lights, Walking Trails, Other
Garage true
Building
Dwelling Type Site Built
Foundation Slab
Builder Name Taylor Morrison
Sewer Public Sewer
Water City
Level or Stories Two
Structure Type Fiber Cement,Stone Veneer
New Construction true
Construction Status Under Construction
Schools
Elementary Schools Palisades Park
Middle Schools Southwest
High Schools Palisades
Others
HOA Name Community Association Management Solutions
Senior Community false
Restrictions Architectural Review
Acceptable Financing Cash, Conventional, FHA, VA Loan
Listing Terms Cash, Conventional, FHA, VA Loan
Special Listing Condition None

"My job is to find and attract mastery-based agents to the office, protect the culture, and make sure everyone is happy! "







