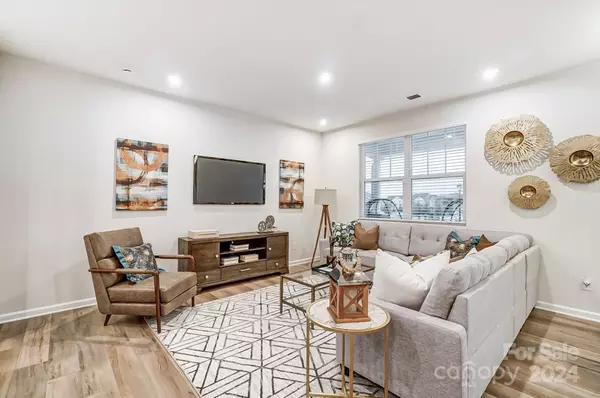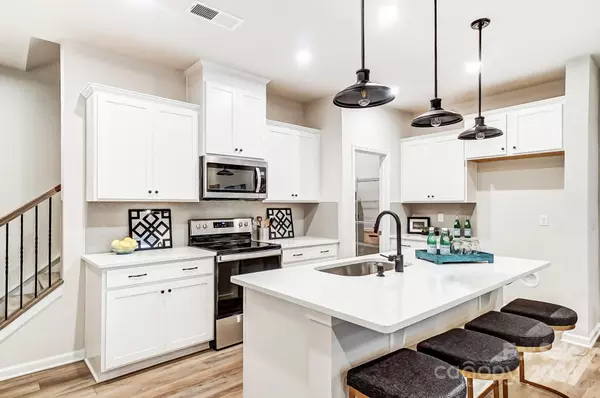3 Beds
3 Baths
1,557 SqFt
3 Beds
3 Baths
1,557 SqFt
Key Details
Property Type Townhouse
Sub Type Townhouse
Listing Status Active
Purchase Type For Sale
Square Footage 1,557 sqft
Price per Sqft $218
Subdivision Cheyney
MLS Listing ID 4170875
Bedrooms 3
Full Baths 2
Half Baths 1
Construction Status Under Construction
HOA Fees $207/mo
HOA Y/N 1
Abv Grd Liv Area 1,557
Year Built 2024
Lot Size 2,047 Sqft
Acres 0.047
Property Description
Location
State NC
County Mecklenburg
Building/Complex Name Cheyney
Zoning NR
Rooms
Main Level Breakfast
Main Level Bathroom-Half
Main Level Great Room
Main Level Kitchen
Upper Level Bathroom-Full
Upper Level Bedroom(s)
Upper Level Laundry
Upper Level Primary Bedroom
Interior
Interior Features Attic Stairs Pulldown, Breakfast Bar, Cable Prewire, Entrance Foyer, Kitchen Island, Open Floorplan, Pantry, Walk-In Closet(s), Walk-In Pantry
Heating Central
Cooling Central Air
Flooring Carpet, Tile, Vinyl
Fireplace false
Appliance Dishwasher, Disposal, Electric Range, Electric Water Heater, Exhaust Fan, Microwave, Plumbed For Ice Maker
Exterior
Exterior Feature In-Ground Irrigation, Lawn Maintenance
Garage Spaces 2.0
Fence Partial, Privacy
Community Features Picnic Area, Sidewalks, Street Lights
Utilities Available Fiber Optics
Roof Type Composition
Garage true
Building
Dwelling Type Site Built
Foundation Slab
Builder Name Mattamy Homes
Sewer Public Sewer
Water City
Level or Stories Two
Structure Type Vinyl,Other - See Remarks
New Construction true
Construction Status Under Construction
Schools
Elementary Schools Blythe
Middle Schools J.M. Alexander
High Schools North Mecklenburg
Others
HOA Name Kuester
Senior Community false
Restrictions Architectural Review
Acceptable Financing Cash, Conventional, FHA, VA Loan
Listing Terms Cash, Conventional, FHA, VA Loan
Special Listing Condition None
"My job is to find and attract mastery-based agents to the office, protect the culture, and make sure everyone is happy! "







