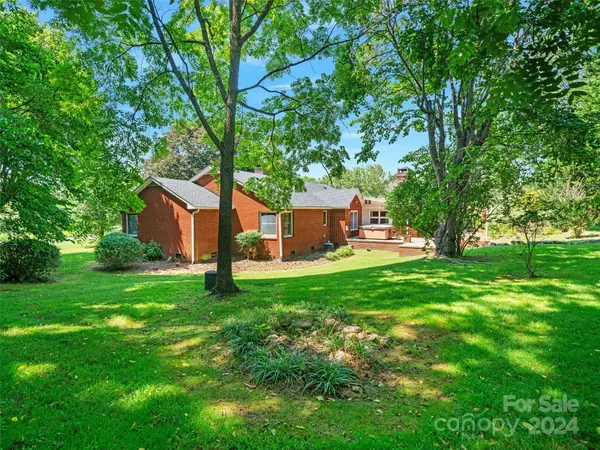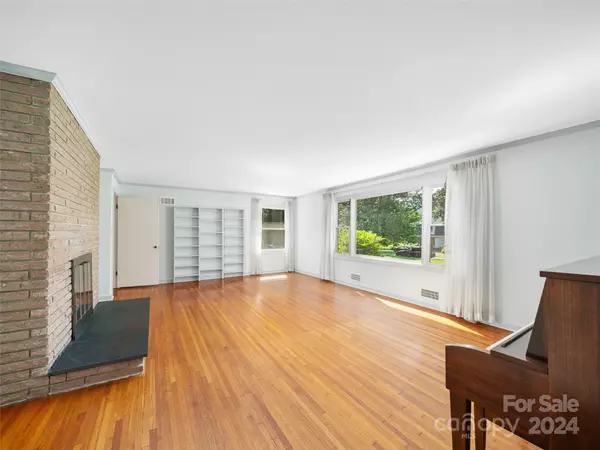
3 Beds
4 Baths
3,217 SqFt
3 Beds
4 Baths
3,217 SqFt
Key Details
Property Type Single Family Home
Sub Type Single Family Residence
Listing Status Active
Purchase Type For Sale
Square Footage 3,217 sqft
Price per Sqft $148
MLS Listing ID 4172819
Style Ranch
Bedrooms 3
Full Baths 2
Half Baths 2
Abv Grd Liv Area 2,667
Year Built 1950
Lot Size 0.580 Acres
Acres 0.58
Property Description
Location
State NC
County Yancey
Zoning R-10
Rooms
Basement Basement Shop, Bath/Stubbed, Exterior Entry, Interior Entry, Partially Finished, Storage Space, Walk-Up Access
Main Level Bedrooms 3
Main Level, 16' 0" X 16' 0" Primary Bedroom
Main Level, 8' 3" X 8' 8" Bathroom-Full
Main Level, 24' 4" X 15' 5" Living Room
Main Level, 12' 0" X 14' 3" Dining Room
Main Level, 12' 0" X 15' 5" Bedroom(s)
Main Level, 3' 2" X 6' 10" Bathroom-Half
Main Level, 12' 7" X 15' 6" Bedroom(s)
Main Level, 7' 0" X 12' 6" Bathroom-Full
Main Level, 14' 5" X 16' 0" Kitchen
Main Level, 11' 6" X 21' 4" Family Room
Interior
Interior Features Built-in Features, Entrance Foyer, Kitchen Island
Heating Floor Furnace, Heat Pump, Natural Gas, Propane
Cooling Attic Fan, Ceiling Fan(s), Central Air
Flooring Carpet, Concrete, Linoleum, Stone, Tile, Wood
Fireplaces Type Den, Gas, Gas Log, Gas Unvented, Insert, Living Room, Propane
Fireplace true
Appliance Dryer, Electric Cooktop, Electric Oven, Exhaust Fan, Freezer, Refrigerator, Wall Oven, Washer, Washer/Dryer
Exterior
Exterior Feature Fire Pit, Storage Unit (Off Site)
Utilities Available Cable Available, Gas, Propane, Wired Internet Available
View Long Range, Mountain(s), Winter
Roof Type Shingle
Garage true
Building
Lot Description Cleared, Green Area, Level, Open Lot, Paved, Wooded, Views
Dwelling Type Site Built
Foundation Crawl Space, Slab
Sewer Public Sewer
Water City
Architectural Style Ranch
Level or Stories One
Structure Type Brick Full
New Construction false
Schools
Elementary Schools Burnsville
Middle Schools East Yancey
High Schools Mountain Heritage
Others
Senior Community false
Restrictions No Restrictions,Short Term Rental Allowed
Special Listing Condition None

"My job is to find and attract mastery-based agents to the office, protect the culture, and make sure everyone is happy! "







