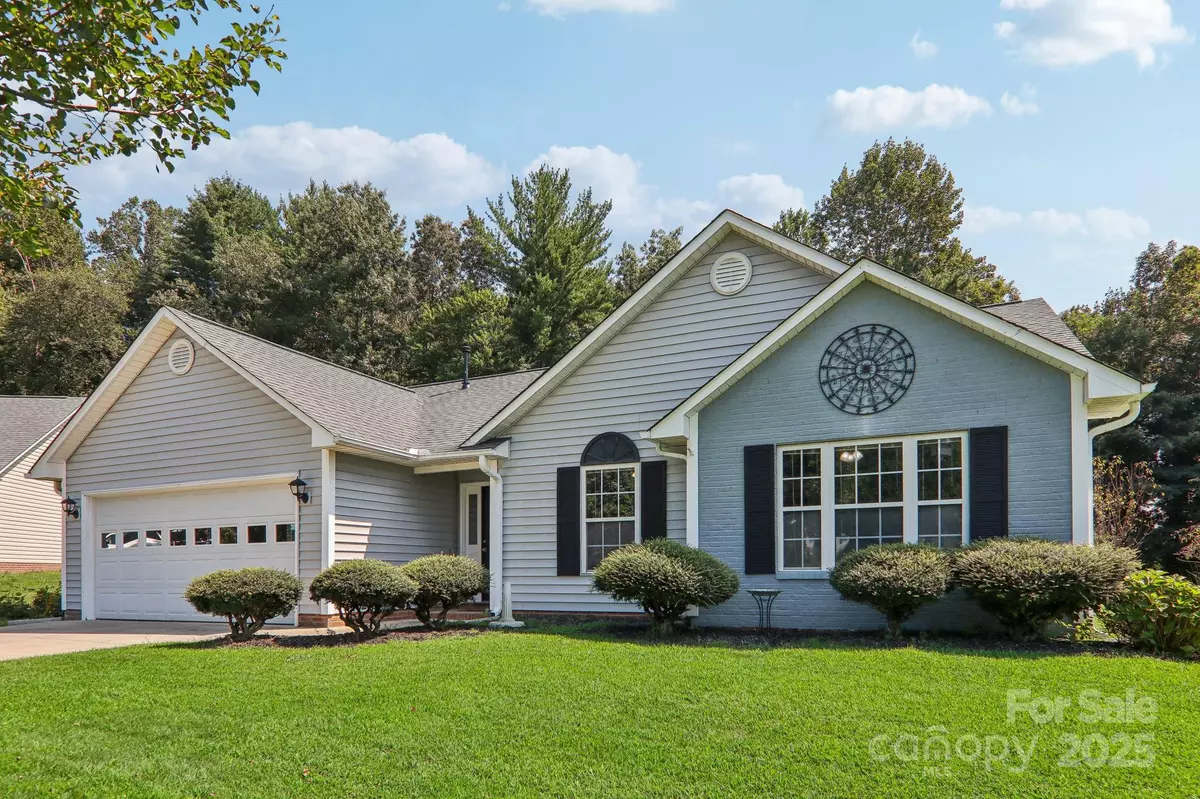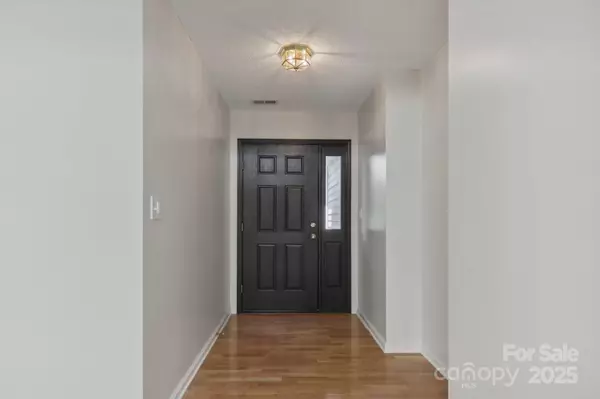3 Beds
2 Baths
1,474 SqFt
3 Beds
2 Baths
1,474 SqFt
Key Details
Property Type Single Family Home
Sub Type Single Family Residence
Listing Status Active
Purchase Type For Sale
Square Footage 1,474 sqft
Price per Sqft $303
Subdivision Southchase
MLS Listing ID 4172923
Style Traditional
Bedrooms 3
Full Baths 2
Abv Grd Liv Area 1,474
Year Built 2000
Lot Size 0.520 Acres
Acres 0.52
Lot Dimensions Per Plat
Property Description
Recent updates make this home move-in ready and low maintenance for years to come, including a newer HVAC system, new appliances, a Liftmaster garage door, and a 16x10 outbuilding for additional storage.
Step inside the spacious 24'x24' screened-in den, designed in a cozy log cabin style with solid wood tongue-and-groove walls and vaulted ceilings. It's the perfect spot to enjoy the fresh Western North Carolina mountain air while taking in views of the beautifully landscaped backyard and gardens through 22 screened windows.
Location
State NC
County Henderson
Zoning R-1
Rooms
Main Level Bedrooms 3
Main Level, 16' 4" X 12' 2" Primary Bedroom
Main Level, 22' 9" X 17' 11" Living Room
Main Level, 11' 3" X 8' 7" Dining Room
Main Level, 10' 11" X 11' 9" Bedroom(s)
Main Level, 10' 0" X 9' 0" Kitchen
Main Level, 10' 6" X 11' 8" Bedroom(s)
Interior
Heating Forced Air, Heat Pump, Natural Gas
Cooling Central Air, Heat Pump
Fireplaces Type Gas Log, Living Room
Fireplace true
Appliance Dishwasher, Electric Oven, Microwave, Refrigerator
Exterior
Exterior Feature Storage
Garage Spaces 2.0
Roof Type Shingle
Garage true
Building
Lot Description Orchard(s), Level
Dwelling Type Site Built
Foundation Slab
Sewer Public Sewer
Water City
Architectural Style Traditional
Level or Stories One
Structure Type Brick Partial,Vinyl
New Construction false
Schools
Elementary Schools Fletcher
Middle Schools Apple Valley
High Schools North Henderson
Others
Senior Community false
Acceptable Financing Cash, Conventional, FHA, VA Loan
Listing Terms Cash, Conventional, FHA, VA Loan
Special Listing Condition None
"My job is to find and attract mastery-based agents to the office, protect the culture, and make sure everyone is happy! "







