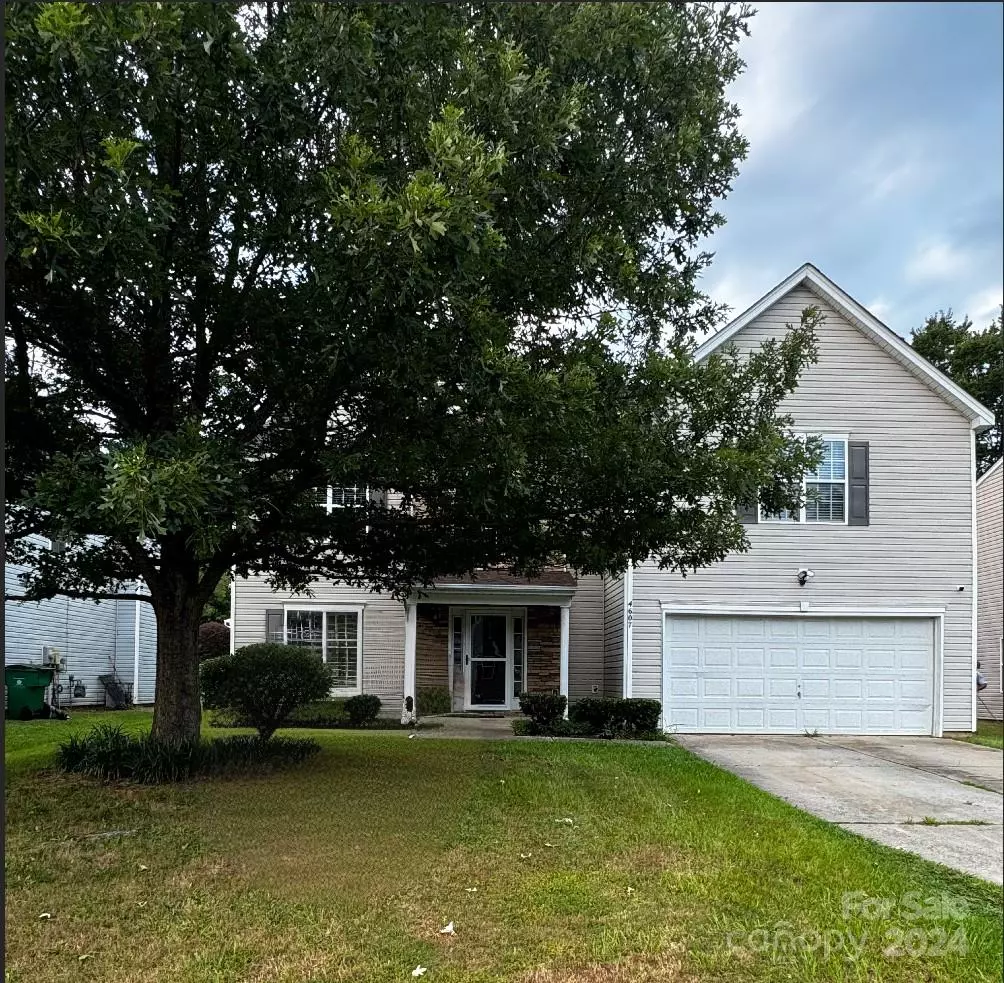
4 Beds
3 Baths
2,395 SqFt
4 Beds
3 Baths
2,395 SqFt
Key Details
Property Type Single Family Home
Sub Type Single Family Residence
Listing Status Active
Purchase Type For Sale
Square Footage 2,395 sqft
Price per Sqft $169
Subdivision Davis Ridge
MLS Listing ID 4183746
Bedrooms 4
Full Baths 2
Half Baths 1
Construction Status Completed
HOA Fees $236/ann
HOA Y/N 1
Abv Grd Liv Area 2,395
Year Built 2004
Lot Size 8,189 Sqft
Acres 0.188
Property Description
Location
State NC
County Mecklenburg
Zoning N1-B
Rooms
Upper Level Primary Bedroom
Upper Level Bedroom(s)
Upper Level Bedroom(s)
Upper Level Bathroom-Full
Main Level Bathroom-Half
Main Level Dining Room
Upper Level Bathroom-Full
Main Level Family Room
Main Level Living Room
Interior
Interior Features Walk-In Closet(s)
Heating Natural Gas
Cooling Electric
Flooring Carpet, Laminate
Fireplaces Type Wood Burning
Fireplace true
Appliance Dishwasher, Disposal, Electric Oven, Electric Range, Exhaust Fan, Microwave
Exterior
Garage Spaces 2.0
Fence Fenced, Privacy
Utilities Available Cable Available, Gas
Roof Type Composition
Garage true
Building
Lot Description Level
Dwelling Type Site Built
Foundation Slab
Sewer Public Sewer
Water City
Level or Stories Two
Structure Type Vinyl
New Construction false
Construction Status Completed
Schools
Elementary Schools Croft Community
Middle Schools J.M. Alexander
High Schools North Mecklenburg
Others
HOA Name Associa Carolinas
Senior Community false
Acceptable Financing Cash, Conventional, FHA, VA Loan
Listing Terms Cash, Conventional, FHA, VA Loan
Special Listing Condition None

"My job is to find and attract mastery-based agents to the office, protect the culture, and make sure everyone is happy! "







