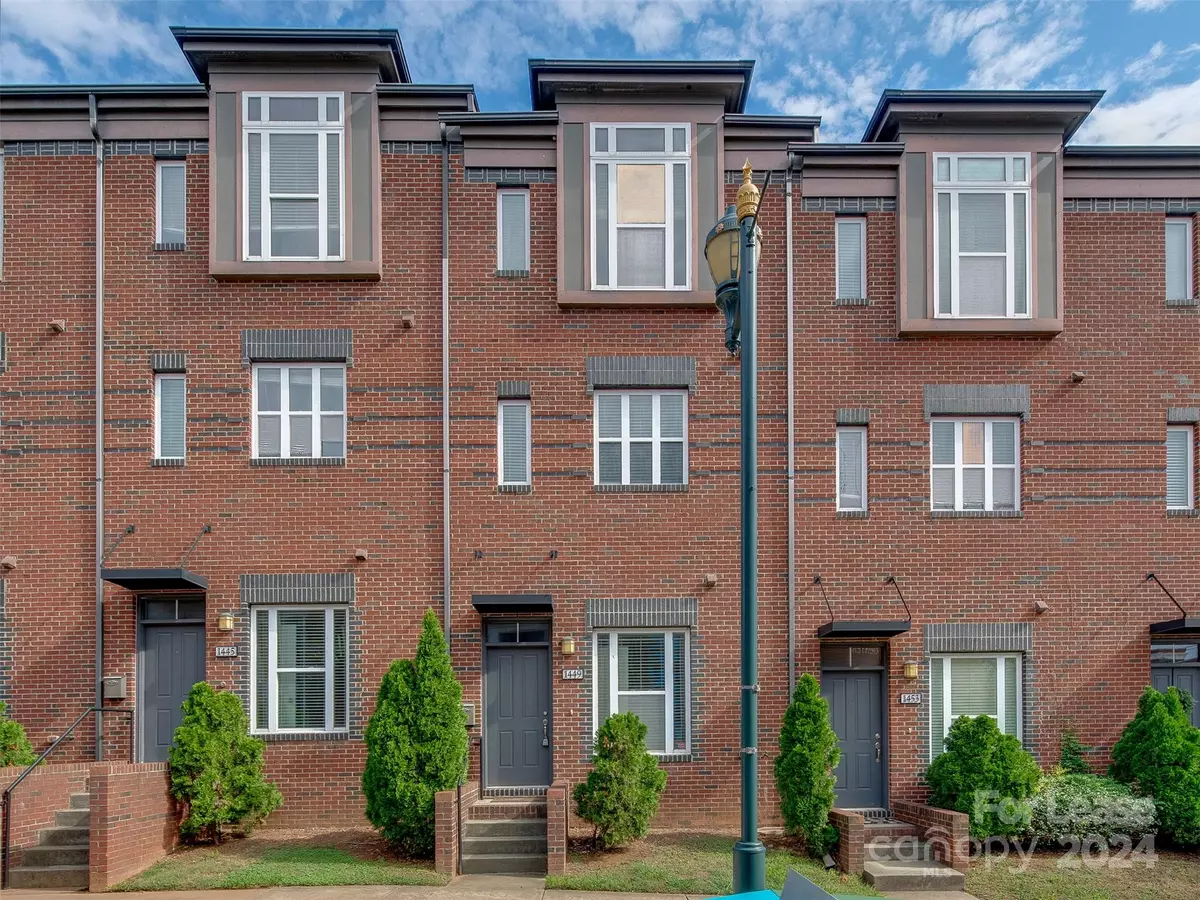
3 Beds
4 Baths
1,374 SqFt
3 Beds
4 Baths
1,374 SqFt
Key Details
Property Type Townhouse
Sub Type Townhouse
Listing Status Active
Purchase Type For Rent
Square Footage 1,374 sqft
Subdivision South End
MLS Listing ID 4164655
Style Modern
Bedrooms 3
Full Baths 3
Half Baths 1
Abv Grd Liv Area 1,374
Year Built 2010
Lot Size 1,306 Sqft
Acres 0.03
Property Description
Location
State NC
County Mecklenburg
Rooms
Lower Level Bedroom(s)
Lower Level Bathroom-Full
Main Level Bathroom-Half
Main Level Dining Room
Upper Level Bedroom(s)
Main Level Kitchen
Main Level Living Room
Upper Level Laundry
Upper Level Bathroom-Full
Upper Level Primary Bedroom
Interior
Interior Features Cable Prewire, Open Floorplan, Split Bedroom
Heating Electric, Forced Air
Cooling Central Air
Flooring Carpet, Hardwood, Tile
Furnishings Unfurnished
Fireplace false
Appliance Dishwasher, Disposal, Electric Cooktop, Electric Oven, Exhaust Fan, Microwave, Washer/Dryer
Exterior
Garage Spaces 1.0
Utilities Available Cable Available
Garage true
Building
Lot Description Views
Sewer Public Sewer
Water City
Architectural Style Modern
Level or Stories Three
Schools
Elementary Schools Dilworth Latta Campus/Dilworth Sedgefield Campus
Middle Schools Sedgefield
High Schools Myers Park
Others
Senior Community false

"My job is to find and attract mastery-based agents to the office, protect the culture, and make sure everyone is happy! "







