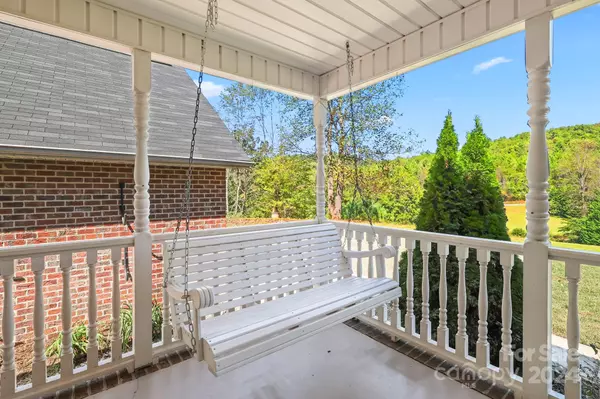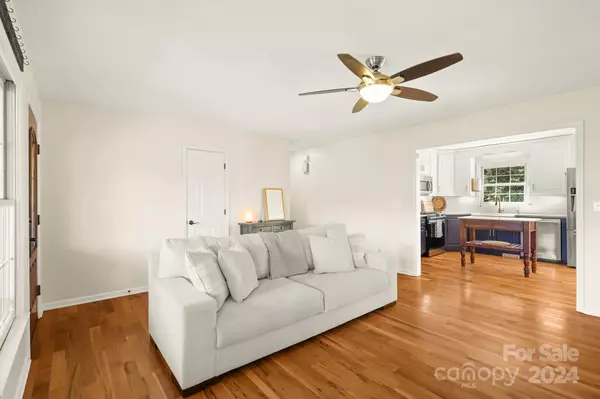3 Beds
2 Baths
1,475 SqFt
3 Beds
2 Baths
1,475 SqFt
Key Details
Property Type Single Family Home
Sub Type Single Family Residence
Listing Status Active Under Contract
Purchase Type For Sale
Square Footage 1,475 sqft
Price per Sqft $383
MLS Listing ID 4190008
Bedrooms 3
Full Baths 2
Abv Grd Liv Area 1,475
Year Built 1996
Lot Size 11.560 Acres
Acres 11.56
Property Description
Location
State NC
County Caldwell
Zoning RA-20
Rooms
Main Level Bedrooms 3
Main Level, 16' 11" X 15' 1" Living Room
Main Level, 11' 9" X 10' 9" Kitchen
Main Level, 12' 6" X 10' 9" Bedroom(s)
Main Level, 8' 7" X 10' 9" Dining Area
Main Level, 12' 4" X 10' 9" Bedroom(s)
Main Level, 8' 6" X 15' 10" Bathroom-Full
Main Level, 16' 1" X 16' 0" Primary Bedroom
Main Level, 7' 7" X 9' 0" Bathroom-Full
Main Level, 5' 3" X 3' 6" Laundry
Interior
Interior Features Attic Other, Open Floorplan, Walk-In Closet(s)
Heating Heat Pump
Cooling Ceiling Fan(s), Central Air
Flooring Tile, Wood
Fireplaces Type Living Room
Fireplace true
Appliance Dishwasher, Exhaust Fan, Gas Oven, Gas Range, Gas Water Heater, Ice Maker, Microwave, Refrigerator, Washer/Dryer, Other
Exterior
Exterior Feature Fence, Livestock Run In
Garage Spaces 2.0
Utilities Available Cable Available, Propane
Roof Type Shingle
Garage true
Building
Lot Description Pasture, Rolling Slope, Creek/Stream, Wooded
Dwelling Type Site Built
Foundation Crawl Space
Sewer Septic Installed
Water Well
Level or Stories One
Structure Type Brick Full
New Construction false
Schools
Elementary Schools Collettsville
Middle Schools Collettsville
High Schools West Caldwell
Others
Senior Community false
Acceptable Financing Cash, Conventional, FHA, USDA Loan, VA Loan
Horse Property Barn, Equestrian Facilities, Stable(s), Tack Room
Listing Terms Cash, Conventional, FHA, USDA Loan, VA Loan
Special Listing Condition None
"My job is to find and attract mastery-based agents to the office, protect the culture, and make sure everyone is happy! "







