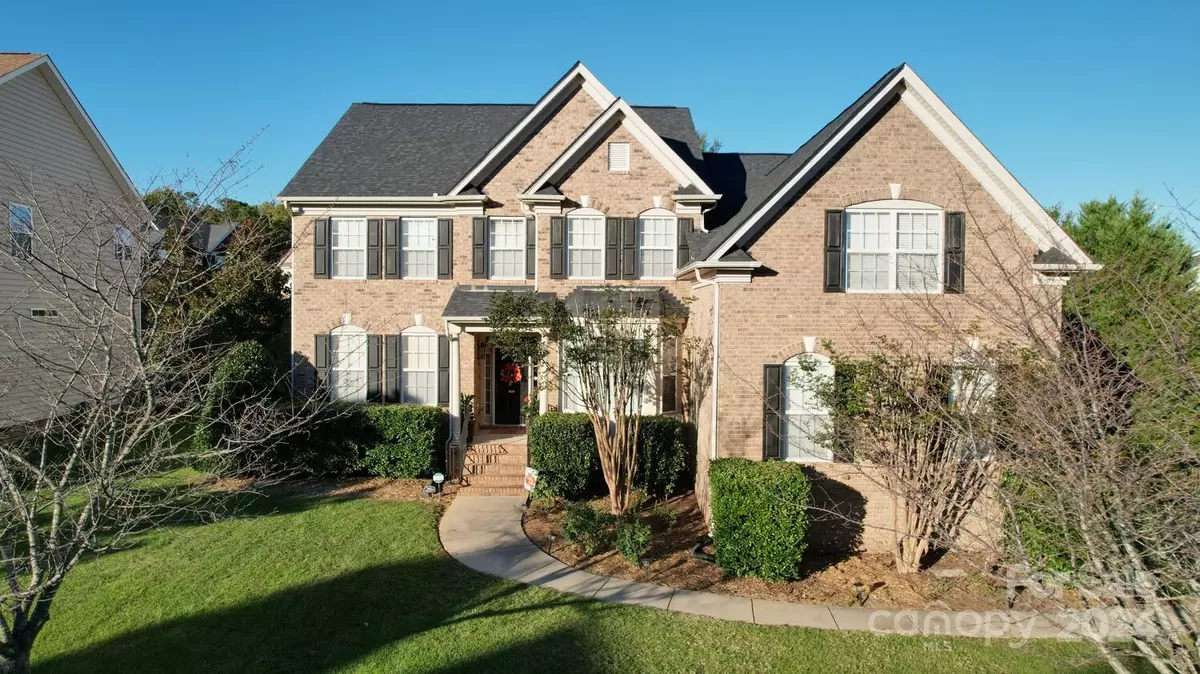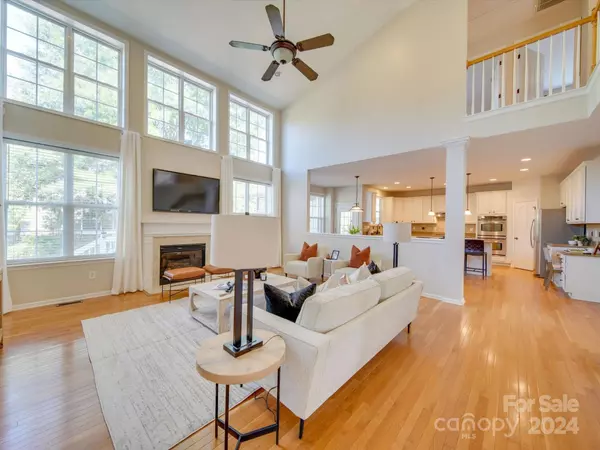
5 Beds
4 Baths
4,000 SqFt
5 Beds
4 Baths
4,000 SqFt
Key Details
Property Type Single Family Home
Sub Type Single Family Residence
Listing Status Active
Purchase Type For Sale
Square Footage 4,000 sqft
Price per Sqft $194
Subdivision Callonwood
MLS Listing ID 4190141
Style Traditional
Bedrooms 5
Full Baths 4
HOA Fees $397
HOA Y/N 1
Abv Grd Liv Area 4,000
Year Built 2007
Lot Size 0.270 Acres
Acres 0.27
Property Description
Location
State NC
County Union
Building/Complex Name Callonwood
Zoning R
Rooms
Main Level Bedrooms 1
Main Level Breakfast
Main Level Bathroom-Full
Main Level Dining Area
Main Level Family Room
Main Level Kitchen
Main Level Bedroom(s)
Main Level Living Room
Main Level Study
Upper Level Bedroom(s)
Upper Level Bathroom-Full
Upper Level Primary Bedroom
Third Level Bonus Room
Upper Level Laundry
Interior
Heating Forced Air, Natural Gas
Cooling Ceiling Fan(s), Central Air
Flooring Carpet, Tile, Wood
Fireplaces Type Family Room
Fireplace true
Appliance Dishwasher, Disposal, Electric Range, Gas Water Heater, Microwave, Refrigerator
Exterior
Garage Spaces 3.0
Community Features Clubhouse, Recreation Area
Roof Type Shingle
Garage true
Building
Dwelling Type Site Built
Foundation Crawl Space, Other - See Remarks
Sewer County Sewer
Water County Water
Architectural Style Traditional
Level or Stories Three
Structure Type Brick Partial,Vinyl
New Construction false
Schools
Elementary Schools Indian Trail
Middle Schools Sun Valley
High Schools Sun Valley
Others
HOA Name First Service Residential
Senior Community false
Acceptable Financing Cash, Conventional, Nonconforming Loan, VA Loan
Listing Terms Cash, Conventional, Nonconforming Loan, VA Loan
Special Listing Condition None

"My job is to find and attract mastery-based agents to the office, protect the culture, and make sure everyone is happy! "







