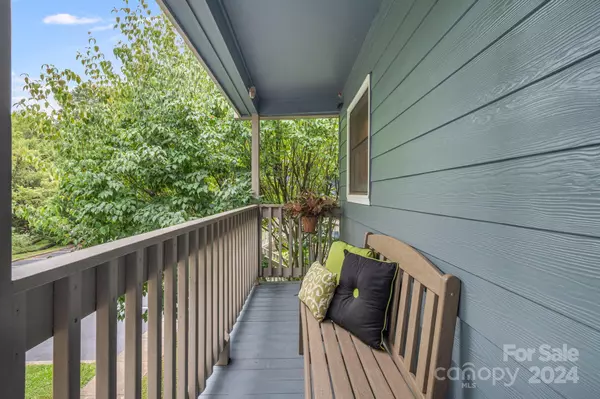
2 Beds
2 Baths
1,052 SqFt
2 Beds
2 Baths
1,052 SqFt
Key Details
Property Type Condo
Sub Type Condominium
Listing Status Active Under Contract
Purchase Type For Sale
Square Footage 1,052 sqft
Price per Sqft $322
Subdivision Tri Vista Villas
MLS Listing ID 4192405
Style Contemporary
Bedrooms 2
Full Baths 2
HOA Fees $408/mo
HOA Y/N 1
Abv Grd Liv Area 1,052
Year Built 1985
Lot Size 2,613 Sqft
Acres 0.06
Property Description
Location
State NC
County Haywood
Zoning RES
Body of Water Lake Junaluska
Rooms
Main Level Bedrooms 2
Main Level, 12' 3" X 13' 1" Primary Bedroom
Interior
Heating Heat Pump
Cooling Central Air, Heat Pump
Flooring Laminate, Tile
Fireplaces Type Living Room
Fireplace true
Appliance Dishwasher, Electric Range, Microwave, Refrigerator
Exterior
Community Features Fitness Center, Game Court, Golf, Picnic Area, Playground, Pond, Recreation Area, Sport Court, Street Lights, Tennis Court(s), Walking Trails, Other
Waterfront Description Other - See Remarks
View Water
Garage false
Building
Dwelling Type Site Built
Foundation Slab
Sewer Public Sewer
Water Public
Architectural Style Contemporary
Level or Stories One
Structure Type Fiber Cement,Vinyl
New Construction false
Schools
Elementary Schools Unspecified
Middle Schools Unspecified
High Schools Unspecified
Others
Senior Community false
Restrictions Deed,Manufactured Home Not Allowed,Short Term Rental Allowed
Acceptable Financing Cash, Conventional
Listing Terms Cash, Conventional
Special Listing Condition None

"My job is to find and attract mastery-based agents to the office, protect the culture, and make sure everyone is happy! "







