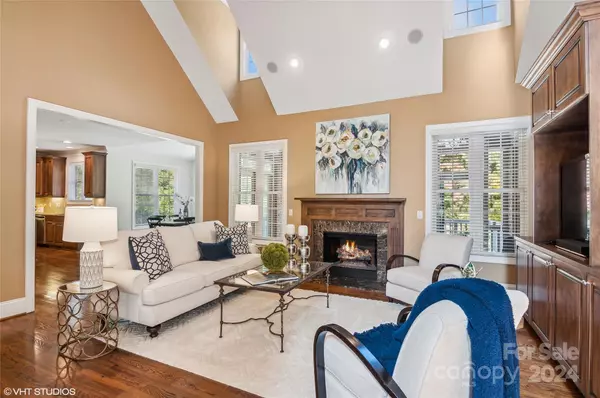GET MORE INFORMATION
$ 960,000
$ 975,000 1.5%
6 Beds
4 Baths
4,957 SqFt
$ 960,000
$ 975,000 1.5%
6 Beds
4 Baths
4,957 SqFt
Key Details
Sold Price $960,000
Property Type Single Family Home
Sub Type Single Family Residence
Listing Status Sold
Purchase Type For Sale
Square Footage 4,957 sqft
Price per Sqft $193
Subdivision Water Edge
MLS Listing ID 4193994
Sold Date 12/04/24
Bedrooms 6
Full Baths 4
Abv Grd Liv Area 3,139
Year Built 2007
Lot Size 0.740 Acres
Acres 0.74
Lot Dimensions 125x1778x113x255x84
Property Sub-Type Single Family Residence
Property Description
2ND FIRST FLOOR BEDROOM W/LOVELY SEATING AREA, PERFECT TO USE FOR THAT IN LAW NEED OR A GUEST SUITE-FULL BATH ACCESS. UPSTAIRS - 3 ADDITIONAL BEDROOMS. NEW CARPET IN BEDROOMS. FULL WALKOUT BASEMENT POOL TABLE , THEATRE ROOM, BEDROOM & FULL BATH & GYM. MULTIPLY AREAS TO ENTERTAIN, POOL W/HOTTUB, CABANA W/ TV AND BAR & GAME AREA! IT IS A PLACE YOU WILL NEVER WANT TO LEAVE..
Location
State SC
County York
Zoning RC-II
Rooms
Basement Bath/Stubbed, Daylight, Full, Storage Space, Walk-Out Access
Main Level Bedrooms 2
Interior
Interior Features Built-in Features, Entrance Foyer, Garden Tub, Kitchen Island, Open Floorplan, Pantry, Walk-In Closet(s), Walk-In Pantry, Other - See Remarks
Heating Central, Natural Gas, Zoned
Cooling Central Air, Zoned
Flooring Carpet, Tile, Wood
Fireplaces Type Family Room
Fireplace true
Appliance Dishwasher, Disposal, Double Oven, Dryer, Electric Cooktop, Exhaust Fan, Ice Maker, Microwave, Oven, Plumbed For Ice Maker, Refrigerator with Ice Maker, Self Cleaning Oven, Wall Oven, Washer, Washer/Dryer
Laundry Electric Dryer Hookup, Laundry Room
Exterior
Exterior Feature Fire Pit, Hot Tub, In-Ground Irrigation, Other - See Remarks
Garage Spaces 3.0
Fence Back Yard, Fenced
Community Features Clubhouse, Street Lights, Other
Utilities Available Cable Connected, Electricity Connected, Gas, Phone Connected, Underground Utilities, Wired Internet Available
Roof Type Shingle
Street Surface Concrete,Paved
Porch Covered, Front Porch, Patio, Rear Porch, Screened, Other - See Remarks
Garage true
Building
Lot Description Private, Wooded
Foundation Basement
Sewer Public Sewer
Water City
Level or Stories Two
Structure Type Brick Full
New Construction false
Schools
Elementary Schools Mount Gallant
Middle Schools Unspecified
High Schools Unspecified
Others
HOA Name Revelation community Management
Senior Community false
Restrictions Architectural Review,Manufactured Home Not Allowed,Signage,Subdivision
Special Listing Condition None
Bought with Daneel Blair • EXP Realty LLC Rock Hill
"My job is to find and attract mastery-based agents to the office, protect the culture, and make sure everyone is happy! "







