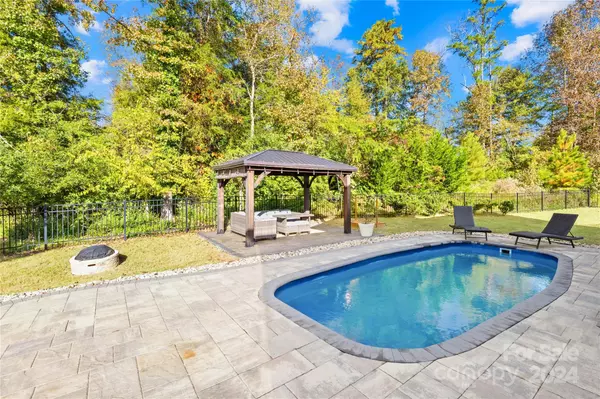
4 Beds
3 Baths
3,192 SqFt
4 Beds
3 Baths
3,192 SqFt
Key Details
Property Type Single Family Home
Sub Type Single Family Residence
Listing Status Active Under Contract
Purchase Type For Sale
Square Footage 3,192 sqft
Price per Sqft $228
Subdivision Lake Ridge
MLS Listing ID 4196708
Style Traditional
Bedrooms 4
Full Baths 2
Half Baths 1
Construction Status Completed
HOA Fees $185/qua
HOA Y/N 1
Abv Grd Liv Area 3,192
Year Built 2017
Lot Size 0.310 Acres
Acres 0.31
Lot Dimensions 56x113x182x103
Property Description
Location
State SC
County York
Zoning RES
Rooms
Main Level Dining Room
Main Level Kitchen
Main Level Breakfast
Main Level Great Room
Main Level Mud
Main Level Bathroom-Half
Main Level Sunroom
Upper Level Primary Bedroom
Upper Level Flex Space
Upper Level Bathroom-Full
Upper Level Bathroom-Full
Upper Level Bedroom(s)
Upper Level Bedroom(s)
Upper Level Laundry
Upper Level Bedroom(s)
Interior
Interior Features Attic Stairs Pulldown, Breakfast Bar, Cable Prewire, Drop Zone, Entrance Foyer, Garden Tub, Hot Tub, Kitchen Island, Open Floorplan, Pantry, Split Bedroom, Storage, Walk-In Closet(s), Walk-In Pantry
Heating Central
Cooling Ceiling Fan(s), Central Air
Flooring Carpet, Laminate, Vinyl
Fireplaces Type Great Room, Wood Burning
Fireplace true
Appliance Dishwasher, Disposal, Electric Cooktop, Electric Oven, Electric Range, Microwave, Refrigerator with Ice Maker, Self Cleaning Oven, Tankless Water Heater
Exterior
Exterior Feature Hot Tub
Garage Spaces 3.0
Fence Back Yard
Community Features Clubhouse, Fitness Center, Picnic Area, Playground, Sidewalks, Sport Court, Street Lights, Tennis Court(s), Walking Trails
Utilities Available Electricity Connected, Gas, Underground Power Lines, Underground Utilities, Wired Internet Available
Roof Type Shingle
Garage true
Building
Lot Description Cleared, Cul-De-Sac, Wooded
Dwelling Type Site Built
Foundation Slab
Builder Name True Homes
Sewer Public Sewer
Water City
Architectural Style Traditional
Level or Stories Two
Structure Type Hardboard Siding
New Construction false
Construction Status Completed
Schools
Elementary Schools Kings Town
Middle Schools Gold Hill
High Schools Fort Mill
Others
HOA Name Braesael
Senior Community false
Acceptable Financing Cash, Conventional
Listing Terms Cash, Conventional
Special Listing Condition None

"My job is to find and attract mastery-based agents to the office, protect the culture, and make sure everyone is happy! "







