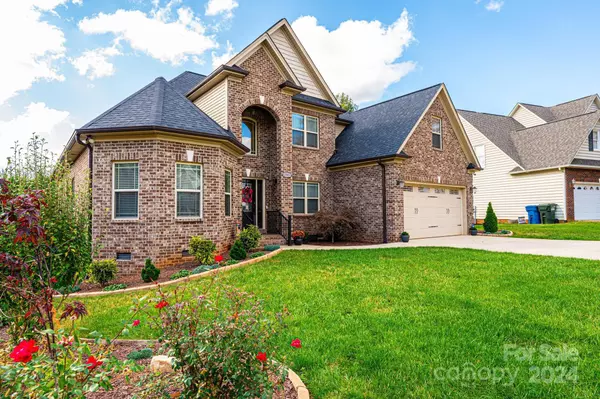
4 Beds
4 Baths
3,072 SqFt
4 Beds
4 Baths
3,072 SqFt
Key Details
Property Type Single Family Home
Sub Type Single Family Residence
Listing Status Pending
Purchase Type For Sale
Square Footage 3,072 sqft
Price per Sqft $214
Subdivision Waterford Hills
MLS Listing ID 4196732
Bedrooms 4
Full Baths 4
Abv Grd Liv Area 3,072
Year Built 2016
Lot Size 9,583 Sqft
Acres 0.22
Property Description
Location
State NC
County Catawba
Zoning R-2
Rooms
Main Level Bedrooms 2
Main Level Primary Bedroom
Main Level Bathroom-Full
Main Level Kitchen
Main Level Living Room
Main Level Bedroom(s)
Main Level Dining Room
Main Level Laundry
Main Level Breakfast
Main Level Office
Upper Level Bedroom(s)
Upper Level Bathroom-Full
Upper Level Bed/Bonus
Interior
Heating Heat Pump
Cooling Heat Pump
Flooring Carpet, Hardwood, Tile
Fireplace false
Appliance Dishwasher, Disposal, Dual Flush Toilets, Electric Range, Electric Water Heater, Microwave
Exterior
Garage Spaces 2.0
Garage true
Building
Lot Description Cul-De-Sac, Level
Dwelling Type Site Built
Foundation Crawl Space
Sewer Public Sewer
Water City
Level or Stories One and One Half
Structure Type Brick Partial
New Construction false
Schools
Elementary Schools Mountain View
Middle Schools Jacobs Fork
High Schools Fred T. Foard
Others
Senior Community false
Special Listing Condition None

"My job is to find and attract mastery-based agents to the office, protect the culture, and make sure everyone is happy! "







