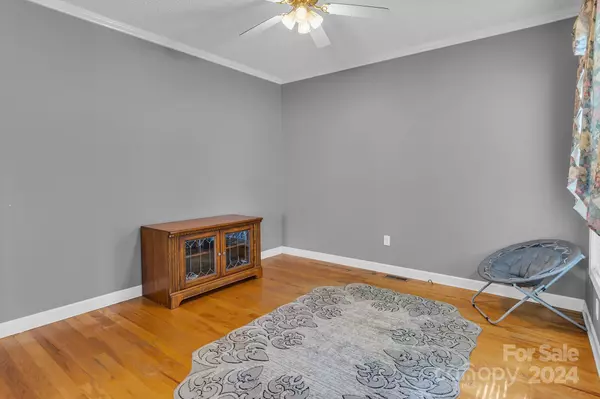
5 Beds
3 Baths
2,791 SqFt
5 Beds
3 Baths
2,791 SqFt
Key Details
Property Type Single Family Home
Sub Type Single Family Residence
Listing Status Pending
Purchase Type For Sale
Square Footage 2,791 sqft
Price per Sqft $148
Subdivision Granite Commons
MLS Listing ID 4195884
Bedrooms 5
Full Baths 3
Abv Grd Liv Area 2,791
Year Built 2004
Lot Size 0.510 Acres
Acres 0.51
Property Description
With a side-load 2-car garage, a new roof (2024), and energy-efficient solar panels, this home combines style and sustainability. Located in a community with NO HOA and just minutes from Granite Park Lake, Dunn's Mountain Park, downtown Salisbury, and I-85, you'll have easy access to the vibrant offerings of Charlotte while enjoying the peaceful ambiance of your suburban neighborhood. Granite Commons is truly a hidden gem! Don’t miss out on this incredible opportunity—schedule your tour today!
Location
State NC
County Rowan
Zoning RS
Rooms
Main Level Bedrooms 1
Main Level Dining Room
Main Level Flex Space
Main Level Kitchen
Main Level Breakfast
Main Level Living Room
Main Level Bedroom(s)
Main Level Bathroom-Full
Upper Level Bathroom-Full
Upper Level Bedroom(s)
Upper Level Primary Bedroom
Upper Level Bedroom(s)
Upper Level Bedroom(s)
Upper Level Bathroom-Full
Interior
Interior Features Attic Stairs Pulldown, Breakfast Bar, Cable Prewire, Walk-In Closet(s), Whirlpool
Heating Forced Air, Natural Gas, Zoned
Cooling Ceiling Fan(s), Central Air, Zoned
Flooring Carpet, Tile, Wood
Fireplaces Type Gas Log, Living Room
Fireplace true
Appliance Convection Oven, Dishwasher, Gas Oven, Gas Range, Gas Water Heater, Microwave, Plumbed For Ice Maker
Exterior
Garage Spaces 2.0
Utilities Available Gas, Solar
Roof Type Shingle
Garage true
Building
Lot Description Level
Dwelling Type Site Built
Foundation Crawl Space
Sewer Public Sewer
Water City
Level or Stories Two
Structure Type Brick Partial,Vinyl
New Construction false
Schools
Elementary Schools Granite Quarry
Middle Schools C.C. Erwin
High Schools East Rowan
Others
Senior Community false
Restrictions Subdivision
Acceptable Financing Cash, Conventional, FHA, USDA Loan, VA Loan
Listing Terms Cash, Conventional, FHA, USDA Loan, VA Loan
Special Listing Condition None

"My job is to find and attract mastery-based agents to the office, protect the culture, and make sure everyone is happy! "







