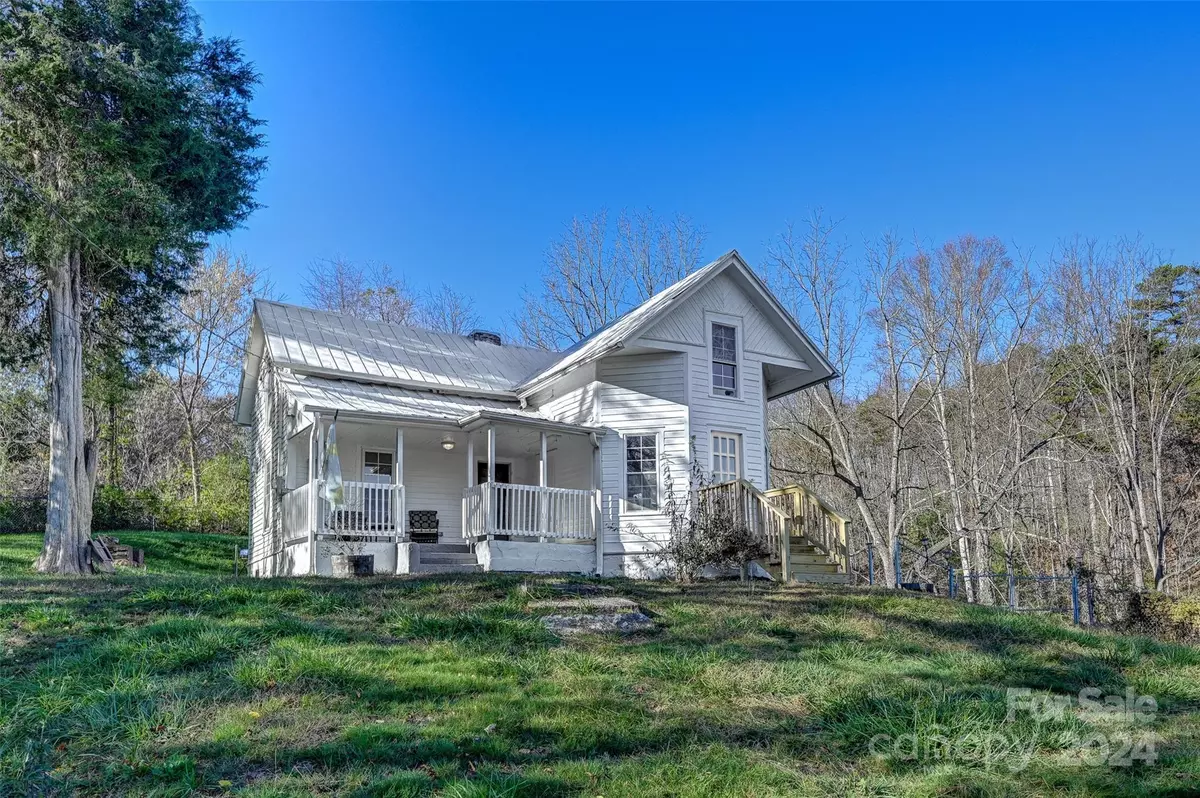
2 Beds
1 Bath
924 SqFt
2 Beds
1 Bath
924 SqFt
Key Details
Property Type Single Family Home
Sub Type Single Family Residence
Listing Status Active
Purchase Type For Sale
Square Footage 924 sqft
Price per Sqft $449
MLS Listing ID 4200696
Style Farmhouse,Victorian
Bedrooms 2
Full Baths 1
Abv Grd Liv Area 924
Year Built 1863
Lot Size 1.010 Acres
Acres 1.01
Property Description
Just outside the vibrant city of Asheville, this country acre is a homesteader's dream, equipped for a mini farm experience. The small barn, fenced-in areas, & a quaint pasture creates an idyllic setting for raising animals or garden. A trickling stream offers the perfect backdrop. Upgrades include double-paned windows, a mini-split heating and A/C system, & supplemental wall heater ensuring year-round comfort. This farmhouse isn't just a home; it's a lifestyle, promising serenity, charm, & the perfect canvas for your country dreams. Whether you seek a peaceful retreat or an active homesteading adventure, this Victorian gem stands ready to WELCOME you!!
TURN-KEY with an acceptable offer.
Location
State NC
County Buncombe
Zoning OU
Rooms
Basement Dirt Floor
Main Level Bedrooms 1
Main Level Primary Bedroom
Main Level Bathroom-Full
Upper Level Bedroom(s)
Main Level Laundry
Interior
Heating Baseboard, Ductless, Electric
Cooling Ceiling Fan(s), Ductless
Flooring Carpet, Vinyl, Wood
Fireplace false
Appliance Dishwasher, Electric Oven, Electric Range, Refrigerator, Washer/Dryer
Exterior
Exterior Feature Fence, Fire Pit, Livestock Run In
Fence Back Yard
Utilities Available Electricity Connected
Roof Type Metal
Garage false
Building
Lot Description Cleared, Green Area, Hilly, Pasture, Sloped, Creek/Stream
Dwelling Type Site Built
Foundation Crawl Space
Sewer Private Sewer
Water Well
Architectural Style Farmhouse, Victorian
Level or Stories One and One Half
Structure Type Wood
New Construction false
Schools
Elementary Schools Unspecified
Middle Schools Unspecified
High Schools Unspecified
Others
Senior Community false
Restrictions No Representation
Acceptable Financing Cash, Conventional
Listing Terms Cash, Conventional
Special Listing Condition None

"My job is to find and attract mastery-based agents to the office, protect the culture, and make sure everyone is happy! "







