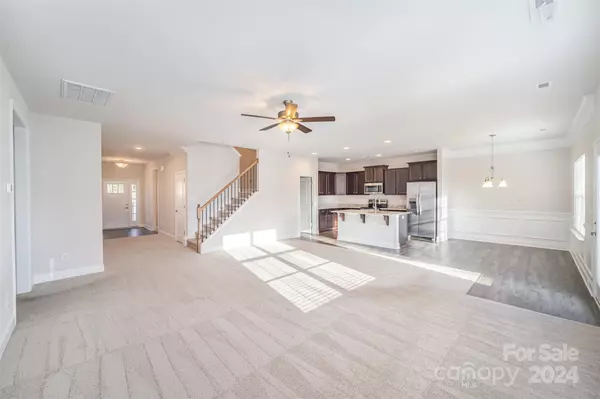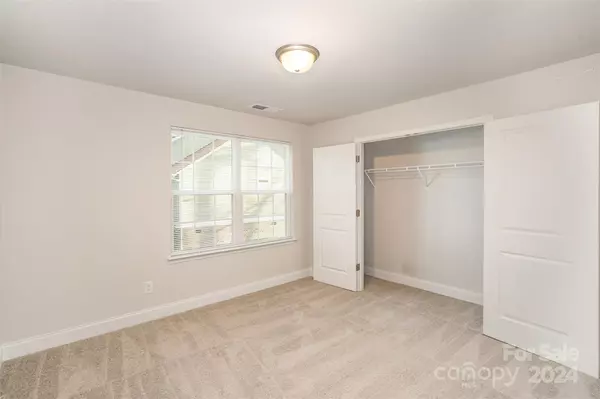
4 Beds
3 Baths
2,687 SqFt
4 Beds
3 Baths
2,687 SqFt
Key Details
Property Type Single Family Home
Sub Type Single Family Residence
Listing Status Active
Purchase Type For Sale
Square Footage 2,687 sqft
Price per Sqft $150
Subdivision Ruby Ridge
MLS Listing ID 4201804
Style Modern
Bedrooms 4
Full Baths 3
HOA Fees $300/ann
HOA Y/N 1
Abv Grd Liv Area 2,687
Year Built 2022
Lot Size 0.340 Acres
Acres 0.34
Property Description
Location
State NC
County Stanly
Zoning R-15
Rooms
Main Level Bedrooms 3
Main Level Bedroom(s)
Main Level Bedroom(s)
Upper Level Bedroom(s)
Upper Level Bonus Room
Main Level Family Room
Main Level Primary Bedroom
Main Level Dining Area
Main Level Kitchen
Main Level Laundry
Main Level Mud
Interior
Interior Features Breakfast Bar, Entrance Foyer, Garden Tub, Kitchen Island, Open Floorplan, Split Bedroom, Storage, Walk-In Closet(s), Walk-In Pantry
Heating Central, Electric, Forced Air
Cooling Ceiling Fan(s), Central Air, Electric
Flooring Carpet, Tile, Vinyl
Fireplace false
Appliance Dishwasher, Disposal, Electric Cooktop, Electric Oven, Electric Water Heater, Exhaust Fan, Exhaust Hood, Microwave, Plumbed For Ice Maker, Refrigerator with Ice Maker, Self Cleaning Oven
Exterior
Exterior Feature Fire Pit
Garage Spaces 2.0
Fence Back Yard, Fenced, Full
Community Features Sidewalks, Street Lights
Utilities Available Cable Available, Electricity Connected
Roof Type Shingle
Garage true
Building
Dwelling Type Site Built
Foundation Crawl Space
Sewer Public Sewer
Water City
Architectural Style Modern
Level or Stories One and One Half
Structure Type Cedar Shake,Stone Veneer,Vinyl
New Construction false
Schools
Elementary Schools Unspecified
Middle Schools Unspecified
High Schools Unspecified
Others
HOA Name Ruby Ridge HOA
Senior Community false
Restrictions Architectural Review,No Representation
Acceptable Financing Cash, Conventional, FHA, USDA Loan, VA Loan
Listing Terms Cash, Conventional, FHA, USDA Loan, VA Loan
Special Listing Condition Estate

"My job is to find and attract mastery-based agents to the office, protect the culture, and make sure everyone is happy! "







