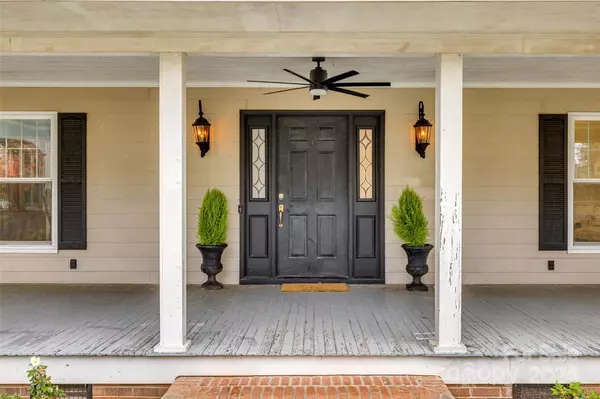
3 Beds
3 Baths
3,105 SqFt
3 Beds
3 Baths
3,105 SqFt
OPEN HOUSE
Sat Nov 23, 11:00am - 1:00pm
Key Details
Property Type Single Family Home
Sub Type Single Family Residence
Listing Status Active
Purchase Type For Sale
Square Footage 3,105 sqft
Price per Sqft $297
MLS Listing ID 4202037
Style Farmhouse
Bedrooms 3
Full Baths 3
Abv Grd Liv Area 3,105
Year Built 1980
Lot Size 12.730 Acres
Acres 12.73
Property Description
The wrap-around porch invites you to relax and enjoy the serenity of the countryside. Inside, you'll find a perfect blend of history and modernity, highlighted by a unique fireplace constructed with bricks from an early 1900s schoolhouse.
Behind the home you'll find a 3-bay garage with room for a horse trailer, RV, or additional storage. An acre of fenced land behind the home provides space for pets or livestock.
Located just 10 minutes from the growing town of Locust, you'll enjoy the peace of rural living with the convenience of nearby shopping and amenities.
Whether you're dreaming of a quiet retreat or a space to host, this farmhouse is ready to welcome you home.
Location
State NC
County Stanly
Zoning R-A
Rooms
Basement Exterior Entry, Partial
Upper Level Primary Bedroom
Upper Level Bedroom(s)
Main Level Bathroom-Full
Upper Level Bathroom-Full
Main Level Living Room
Main Level Kitchen
Main Level Dining Room
Main Level Breakfast
Main Level Family Room
Main Level Laundry
Main Level Mud
Main Level Office
Upper Level Flex Space
Interior
Interior Features Attic Stairs Pulldown, Kitchen Island, Walk-In Closet(s)
Heating Electric, Heat Pump
Cooling Central Air
Flooring Tile, Wood
Fireplaces Type Living Room, Wood Burning
Fireplace true
Appliance Dishwasher, Disposal, Double Oven
Exterior
Exterior Feature In-Ground Irrigation
Garage Spaces 3.0
Fence Fenced
Utilities Available Cable Connected, Electricity Connected
Roof Type Shingle
Garage true
Building
Lot Description Level, Pasture, Wooded, Views
Dwelling Type Site Built
Foundation Basement, Crawl Space
Sewer Septic Installed
Water City, Well
Architectural Style Farmhouse
Level or Stories Two
Structure Type Fiber Cement
New Construction false
Schools
Elementary Schools Locust
Middle Schools West Stanly
High Schools West Stanly
Others
Senior Community false
Acceptable Financing Cash, Conventional, VA Loan
Horse Property Pasture
Listing Terms Cash, Conventional, VA Loan
Special Listing Condition None

"My job is to find and attract mastery-based agents to the office, protect the culture, and make sure everyone is happy! "







