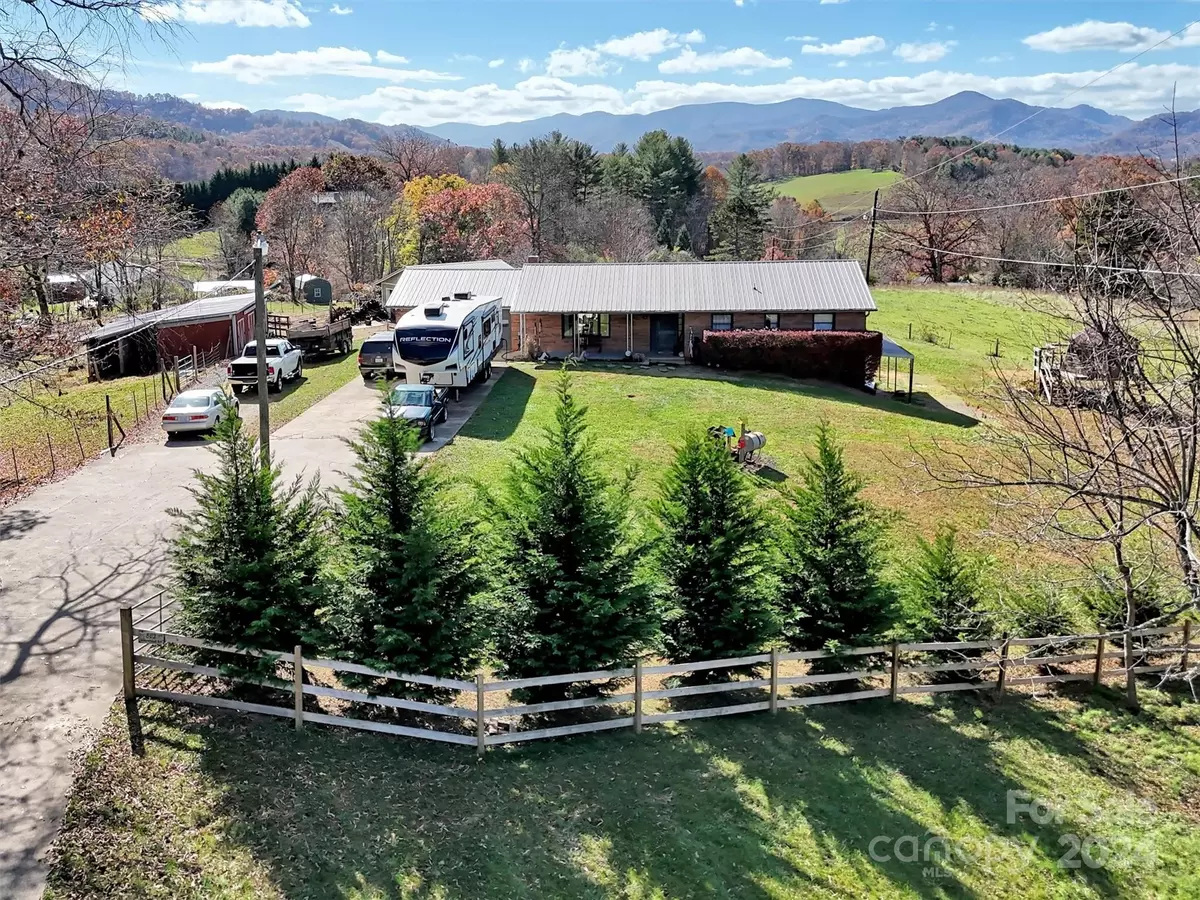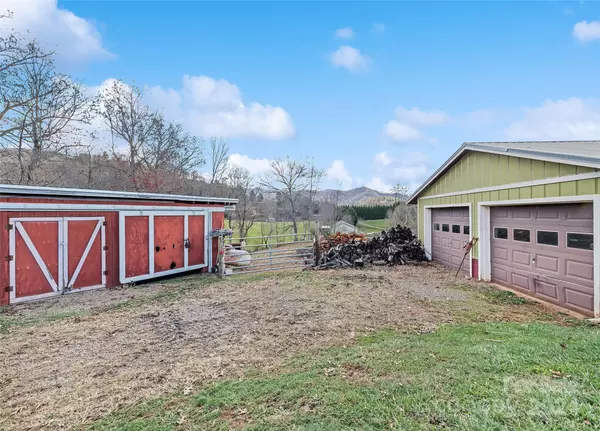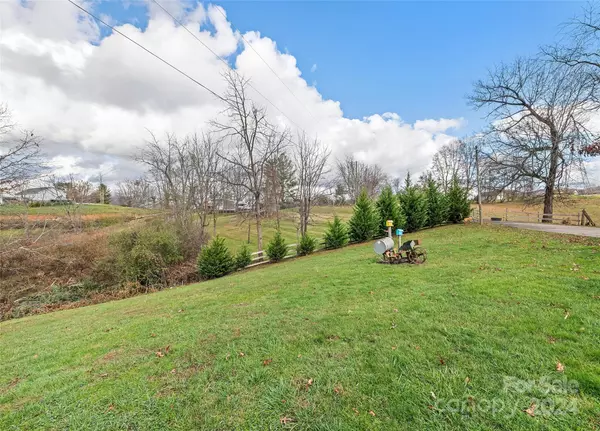3 Beds
3 Baths
2,427 SqFt
3 Beds
3 Baths
2,427 SqFt
Key Details
Property Type Single Family Home
Sub Type Single Family Residence
Listing Status Active
Purchase Type For Sale
Square Footage 2,427 sqft
Price per Sqft $256
MLS Listing ID 4201713
Bedrooms 3
Full Baths 3
Construction Status Completed
Abv Grd Liv Area 1,503
Year Built 1977
Lot Size 5.080 Acres
Acres 5.08
Property Description
Location
State NC
County Haywood
Zoning none
Rooms
Basement Exterior Entry, Full, Partially Finished, Walk-Out Access
Main Level Bedrooms 3
Main Level Living Room
Main Level Kitchen
Main Level Primary Bedroom
Main Level Dining Area
Main Level Bedroom(s)
Main Level Bathroom-Full
Main Level Bedroom(s)
Main Level Bathroom-Full
Basement Level Family Room
Basement Level Bed/Bonus
Basement Level Laundry
Basement Level Utility Room
Interior
Interior Features Other - See Remarks
Heating Forced Air, Propane
Cooling Central Air, Electric
Flooring Tile, Vinyl, Wood
Fireplaces Type Wood Burning Stove
Fireplace true
Appliance Dishwasher, Dryer, Electric Range, Exhaust Hood, Propane Water Heater
Exterior
Exterior Feature Fence
Garage Spaces 4.0
Fence Cross Fenced, Electric, Partial
Utilities Available Electricity Connected, Propane, Wired Internet Available
View Long Range
Roof Type Metal
Garage true
Building
Lot Description Cleared, Open Lot, Pasture, Wooded
Dwelling Type Site Built
Foundation Basement
Sewer Septic Installed
Water Well
Level or Stories One
Structure Type Brick Partial
New Construction false
Construction Status Completed
Schools
Elementary Schools Unspecified
Middle Schools Canton
High Schools Pisgah
Others
Senior Community false
Restrictions No Restrictions
Acceptable Financing Cash, Conventional, FHA, USDA Loan, VA Loan
Horse Property Barn, Horses Allowed, Pasture
Listing Terms Cash, Conventional, FHA, USDA Loan, VA Loan
Special Listing Condition None
"My job is to find and attract mastery-based agents to the office, protect the culture, and make sure everyone is happy! "







