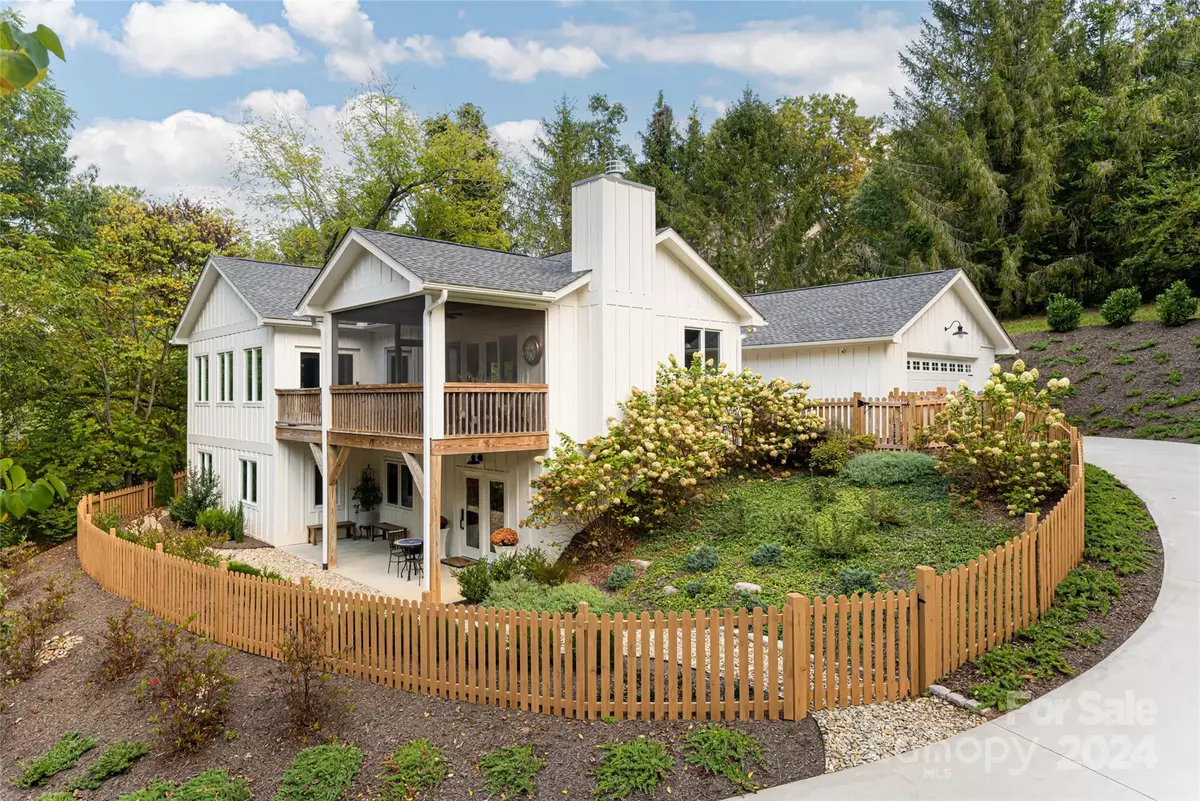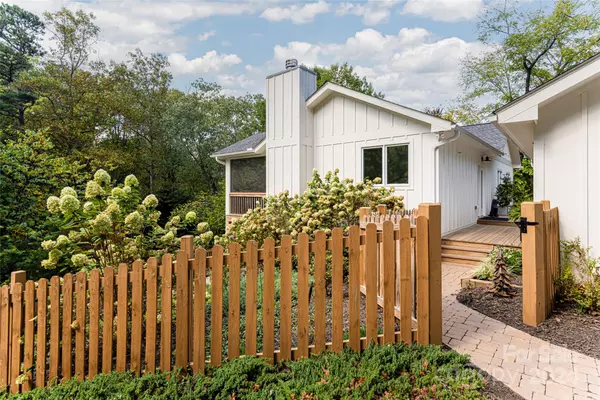
3 Beds
3 Baths
2,580 SqFt
3 Beds
3 Baths
2,580 SqFt
Key Details
Property Type Single Family Home
Sub Type Single Family Residence
Listing Status Active
Purchase Type For Sale
Square Footage 2,580 sqft
Price per Sqft $358
MLS Listing ID 4201983
Style Farmhouse
Bedrooms 3
Full Baths 2
Half Baths 1
Abv Grd Liv Area 1,326
Year Built 2020
Lot Size 0.450 Acres
Acres 0.45
Property Description
Location
State NC
County Buncombe
Zoning RS4
Rooms
Basement Daylight, Exterior Entry, Full, Interior Entry
Main Level Bedrooms 1
Main Level Dining Area
Main Level Kitchen
Main Level Primary Bedroom
Main Level Bathroom-Full
Main Level Living Room
Main Level Bathroom-Half
Main Level Laundry
Basement Level Bedroom(s)
Basement Level Office
Basement Level Bathroom-Full
Basement Level Recreation Room
Basement Level Laundry
Interior
Interior Features Kitchen Island, Open Floorplan, Walk-In Closet(s)
Heating Heat Pump
Cooling Central Air, Heat Pump
Flooring Tile, Wood
Fireplaces Type Wood Burning
Fireplace true
Appliance Dishwasher, Disposal, Electric Range, Electric Water Heater
Exterior
Garage Spaces 2.0
Fence Fenced
View Mountain(s)
Roof Type Shingle
Garage true
Building
Lot Description Sloped, Wooded
Dwelling Type Site Built
Foundation Basement
Sewer Public Sewer
Water City
Architectural Style Farmhouse
Level or Stories Two
Structure Type Fiber Cement
New Construction false
Schools
Elementary Schools Asheville City
Middle Schools Asheville
High Schools Asheville
Others
Senior Community false
Acceptable Financing Cash, Conventional
Listing Terms Cash, Conventional
Special Listing Condition None

"My job is to find and attract mastery-based agents to the office, protect the culture, and make sure everyone is happy! "







