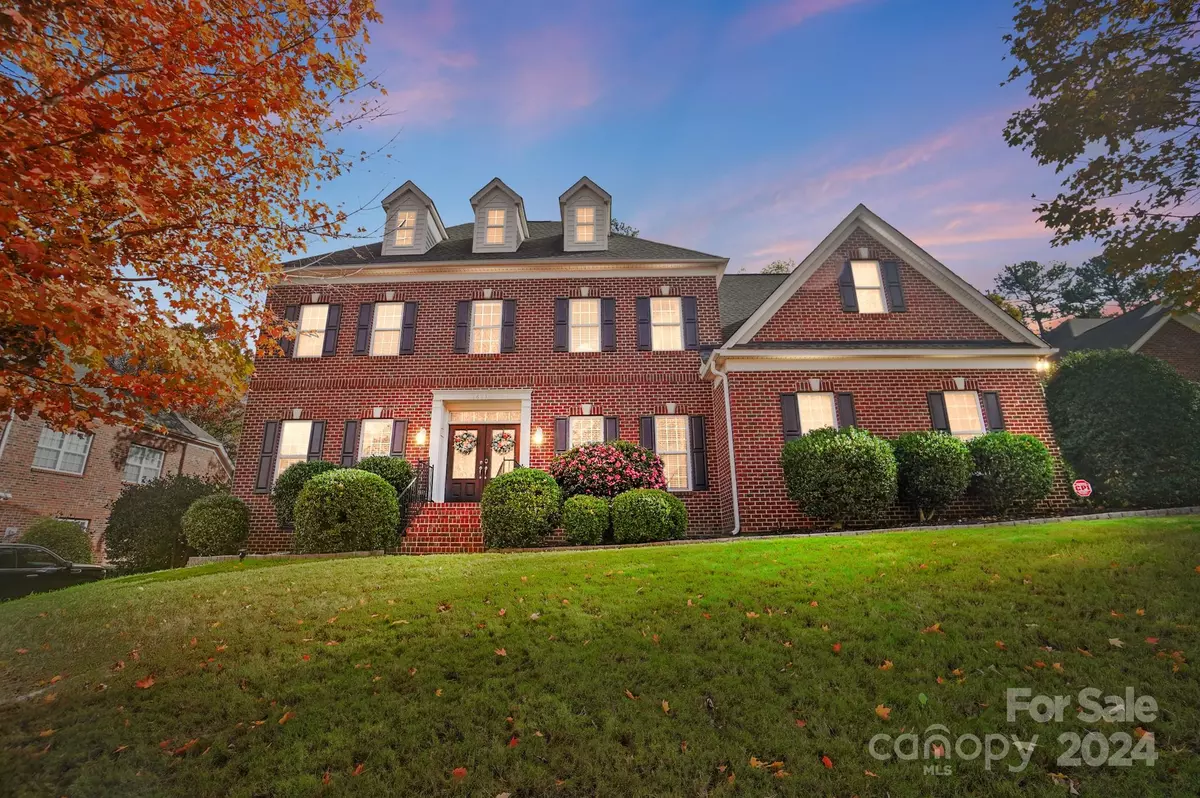
5 Beds
4 Baths
3,799 SqFt
5 Beds
4 Baths
3,799 SqFt
Key Details
Property Type Single Family Home
Sub Type Single Family Residence
Listing Status Active
Purchase Type For Sale
Square Footage 3,799 sqft
Price per Sqft $230
Subdivision The Palisades
MLS Listing ID 4201978
Bedrooms 5
Full Baths 4
HOA Fees $202/qua
HOA Y/N 1
Abv Grd Liv Area 3,799
Year Built 2005
Lot Size 0.330 Acres
Acres 0.33
Property Description
Location
State NC
County Mecklenburg
Zoning MX-3
Rooms
Main Level Bedrooms 1
Main Level Breakfast
Main Level Living Room
Main Level Bedroom(s)
Main Level Kitchen
Main Level Office
Main Level Dining Room
Main Level Bathroom-Full
Upper Level Primary Bedroom
Upper Level Bathroom-Full
Upper Level Bedroom(s)
Upper Level Laundry
Upper Level Bedroom(s)
Upper Level Bonus Room
Upper Level Bathroom-Full
Third Level Flex Space
Third Level Bathroom-Full
Interior
Interior Features Entrance Foyer, Kitchen Island, Open Floorplan, Pantry, Walk-In Closet(s)
Heating Central
Cooling Central Air
Flooring Carpet, Wood
Fireplaces Type Family Room, Gas, Gas Log, Primary Bedroom
Fireplace true
Appliance Bar Fridge, Dishwasher, Disposal, Double Oven, Dual Flush Toilets, Electric Water Heater, ENERGY STAR Qualified Dishwasher, ENERGY STAR Qualified Light Fixtures, ENERGY STAR Qualified Refrigerator, Exhaust Fan, Exhaust Hood, Induction Cooktop, Refrigerator, Self Cleaning Oven, Wine Refrigerator
Exterior
Exterior Feature In-Ground Irrigation, Tennis Court(s)
Garage Spaces 3.0
Fence Back Yard, Fenced
Community Features Clubhouse, Dog Park, Game Court, Golf, Picnic Area, Playground, Putting Green, Recreation Area, Sidewalks, Sport Court, Street Lights, Tennis Court(s), Walking Trails
Utilities Available Cable Available, Electricity Connected, Gas, Underground Power Lines, Underground Utilities, Wired Internet Available
Roof Type Shingle
Garage true
Building
Lot Description Level, Sloped
Dwelling Type Site Built
Foundation Crawl Space
Sewer Public Sewer
Water City
Level or Stories Three
Structure Type Brick Full
New Construction false
Schools
Elementary Schools Palisades Park
Middle Schools Southwest
High Schools Palisades
Others
HOA Name CAMS
Senior Community false
Special Listing Condition None

"My job is to find and attract mastery-based agents to the office, protect the culture, and make sure everyone is happy! "







