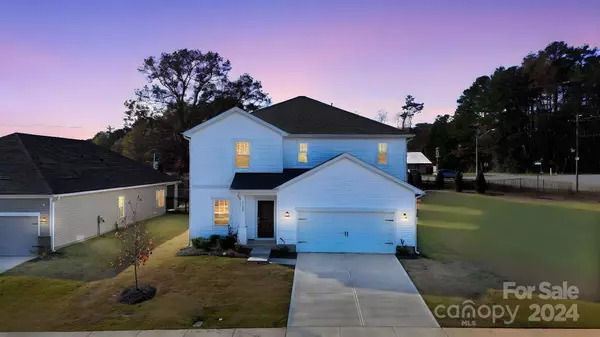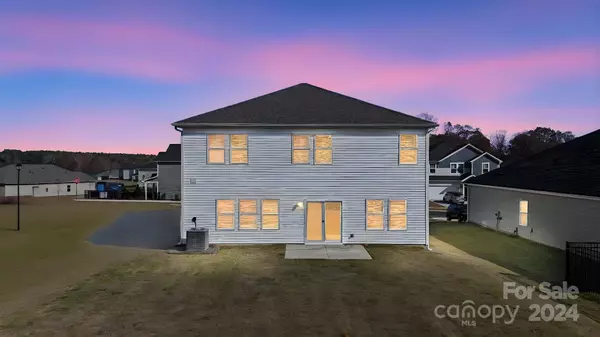
4 Beds
3 Baths
2,479 SqFt
4 Beds
3 Baths
2,479 SqFt
Key Details
Property Type Single Family Home
Sub Type Single Family Residence
Listing Status Active
Purchase Type For Sale
Square Footage 2,479 sqft
Price per Sqft $161
Subdivision Harper Landing
MLS Listing ID 4202805
Bedrooms 4
Full Baths 2
Half Baths 1
Construction Status Completed
HOA Fees $100/mo
HOA Y/N 1
Abv Grd Liv Area 2,479
Year Built 2024
Lot Size 0.300 Acres
Acres 0.3
Property Description
Location
State NC
County Gaston
Zoning R
Rooms
Basement Other
Main Level Bathroom-Full
Upper Level Primary Bedroom
Upper Level Bedroom(s)
Main Level Office
Upper Level Bathroom-Full
Main Level Great Room
Main Level Kitchen
Upper Level Bedroom(s)
Main Level Office
Upper Level Bedroom(s)
Interior
Interior Features Cable Prewire
Heating ENERGY STAR Qualified Equipment
Cooling ENERGY STAR Qualified Equipment
Flooring Carpet, Vinyl
Fireplace false
Appliance Dishwasher, Disposal, Electric Oven, Low Flow Fixtures
Exterior
Garage Spaces 2.0
Community Features Playground
Roof Type Shingle
Garage true
Building
Dwelling Type Site Built
Foundation Slab
Builder Name Meritage
Sewer Public Sewer
Water City
Level or Stories Two
Structure Type Brick Partial,Stone,Vinyl
New Construction true
Construction Status Completed
Schools
Elementary Schools Springfield
Middle Schools Stanley
High Schools East Gaston
Others
HOA Name CAMS Management
Senior Community false
Restrictions Architectural Review
Acceptable Financing Cash, Conventional, FHA, USDA Loan, VA Loan
Listing Terms Cash, Conventional, FHA, USDA Loan, VA Loan
Special Listing Condition None

"My job is to find and attract mastery-based agents to the office, protect the culture, and make sure everyone is happy! "







