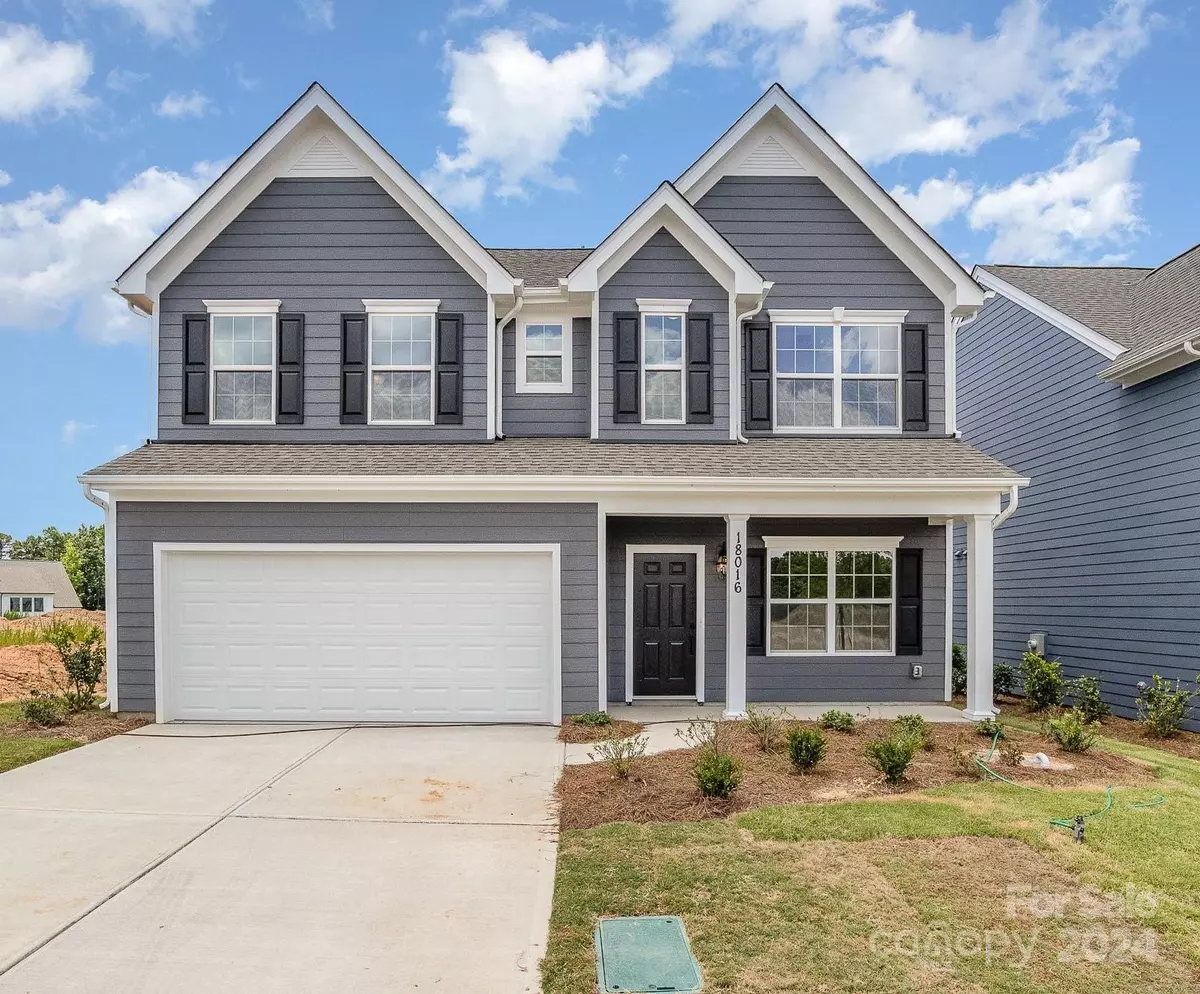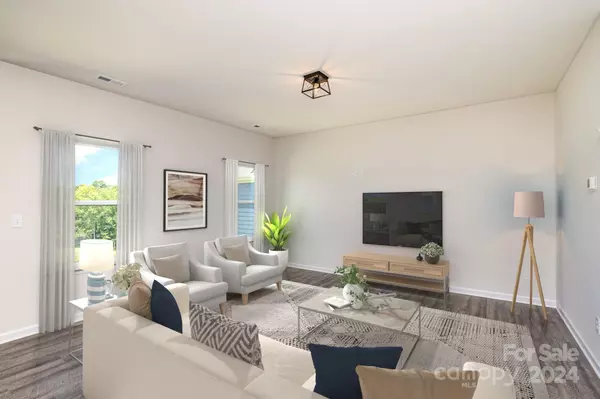4 Beds
3 Baths
2,138 SqFt
4 Beds
3 Baths
2,138 SqFt
OPEN HOUSE
Sun Feb 23, 2:00pm - 4:00pm
Key Details
Property Type Single Family Home
Sub Type Single Family Residence
Listing Status Active
Purchase Type For Sale
Square Footage 2,138 sqft
Price per Sqft $278
Subdivision Saybrooke
MLS Listing ID 4204311
Bedrooms 4
Full Baths 2
Half Baths 1
Construction Status Completed
HOA Fees $925/ann
HOA Y/N 1
Abv Grd Liv Area 2,138
Year Built 2024
Lot Size 6,098 Sqft
Acres 0.14
Property Sub-Type Single Family Residence
Property Description
& dryer, and neutral paint and flooring throughout, making this home move-in ready. The 1st floor includes a versatile office or flex room and an open floorplan with a spacious kitchen island, perfect for entertaining. Enjoy abundant natural light and a partial lake views from the 2nd floor. Located in Saybrooke at Lake Wylie, this amenity-rich community offers custom-built homes near the shores of Lake Wylie, just off Bankhead Road. The community includes direct water access via community amenities. Residents will appreciate the convenient mulch path on Wilbanks Drive leading to Lake Wylie Overlook, where you can relax in Adirondack chairs, store your kayak, and take in the stunning lake views. Conveniently located near SC-160 and SC-98, offering an easy commute to Uptown Charlotte and downtown Belmont, NC. Schedule a showing in this exceptional lakeside community today!
Location
State NC
County Mecklenburg
Zoning RES
Rooms
Main Level Dining Room
Main Level Kitchen
Main Level Living Room
Main Level Flex Space
Main Level Bathroom-Half
Upper Level Primary Bedroom
Upper Level Bathroom-Full
Upper Level Bedroom(s)
Upper Level Laundry
Interior
Interior Features Kitchen Island, Open Floorplan, Walk-In Closet(s), Walk-In Pantry
Heating Forced Air, Natural Gas
Cooling Ceiling Fan(s), Central Air
Flooring Carpet, Vinyl
Fireplace false
Appliance Dishwasher, Disposal, Gas Range, Microwave, Washer/Dryer
Laundry Laundry Room, Upper Level
Exterior
Garage Spaces 2.0
Community Features Lake Access, Picnic Area, Recreation Area
Street Surface Concrete,Paved
Porch Covered, Front Porch
Garage true
Building
Dwelling Type Site Built
Foundation Slab
Builder Name Keystone Custom Homes
Sewer Public Sewer
Water City
Level or Stories Two
Structure Type Fiber Cement
New Construction true
Construction Status Completed
Schools
Elementary Schools Palisades Park
Middle Schools Southwest
High Schools Palisades
Others
HOA Name Red Rock Management
Senior Community false
Acceptable Financing Cash, Conventional, Lease Purchase, VA Loan
Listing Terms Cash, Conventional, Lease Purchase, VA Loan
Special Listing Condition None
"My job is to find and attract mastery-based agents to the office, protect the culture, and make sure everyone is happy! "







