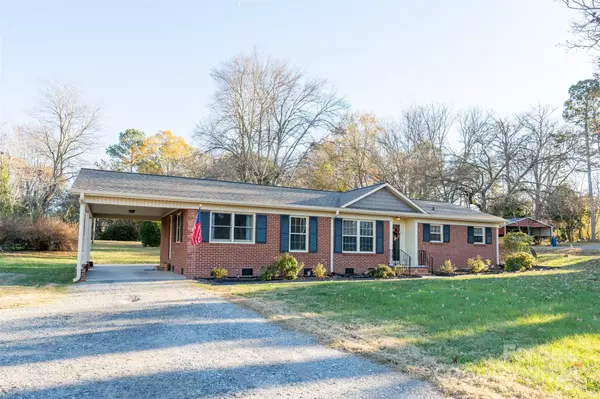3 Beds
1 Bath
1,485 SqFt
3 Beds
1 Bath
1,485 SqFt
Key Details
Property Type Single Family Home
Sub Type Single Family Residence
Listing Status Active Under Contract
Purchase Type For Sale
Square Footage 1,485 sqft
Price per Sqft $175
MLS Listing ID 4204738
Style Ranch
Bedrooms 3
Full Baths 1
Abv Grd Liv Area 1,485
Year Built 1960
Lot Size 1.200 Acres
Acres 1.2
Property Sub-Type Single Family Residence
Property Description
Location
State NC
County Gaston
Zoning R1
Rooms
Main Level Bedrooms 3
Main Level Great Room
Main Level Kitchen
Main Level Sunroom
Main Level Primary Bedroom
Main Level Bedroom(s)
Main Level Bedroom(s)
Interior
Interior Features Attic Other
Heating Natural Gas
Cooling Central Air
Flooring Linoleum, Vinyl, Wood
Fireplace false
Appliance Dryer, Electric Range, Exhaust Hood, Gas Water Heater, Refrigerator with Ice Maker, Tankless Water Heater, Washer, Washer/Dryer
Laundry In Kitchen
Exterior
Carport Spaces 1
Utilities Available Electricity Connected, Gas
View Golf Course
Roof Type Shingle
Street Surface Dirt,Gravel,Paved
Porch Patio
Garage false
Building
Lot Description Level, Wooded
Dwelling Type Site Built
Foundation Crawl Space
Sewer Septic Installed
Water City
Architectural Style Ranch
Level or Stories One
Structure Type Brick Full
New Construction false
Schools
Elementary Schools Cherryville
Middle Schools John Chavis
High Schools Cherryville
Others
Senior Community false
Acceptable Financing Cash, Conventional, FHA, USDA Loan, VA Loan
Listing Terms Cash, Conventional, FHA, USDA Loan, VA Loan
Special Listing Condition Estate
Virtual Tour https://api.kvcore.com/asset/image/opengraph?account=premiersouth2712&asset_id=7789
"My job is to find and attract mastery-based agents to the office, protect the culture, and make sure everyone is happy! "







