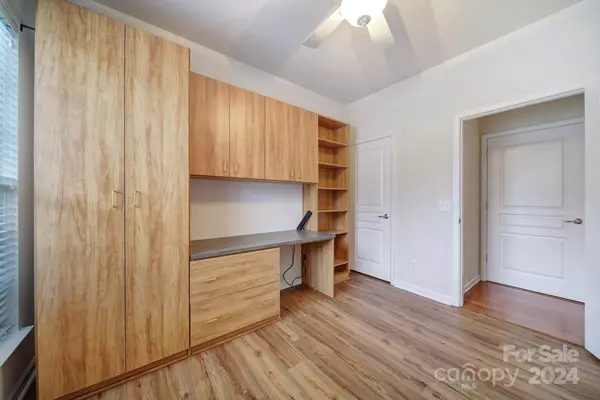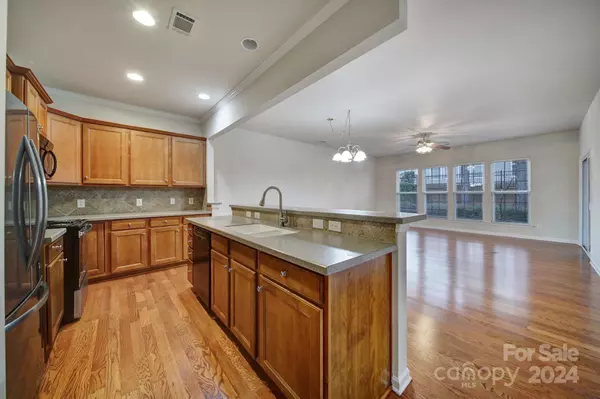2 Beds
2 Baths
1,347 SqFt
2 Beds
2 Baths
1,347 SqFt
Key Details
Property Type Townhouse
Sub Type Townhouse
Listing Status Active
Purchase Type For Sale
Square Footage 1,347 sqft
Price per Sqft $285
Subdivision Sun City Carolina Lakes
MLS Listing ID 4206220
Bedrooms 2
Full Baths 2
Construction Status Completed
HOA Fees $611/mo
HOA Y/N 1
Abv Grd Liv Area 1,347
Year Built 2008
Lot Size 4,356 Sqft
Acres 0.1
Property Description
Location
State SC
County Lancaster
Zoning PDD
Rooms
Main Level Bedrooms 2
Main Level Kitchen
Main Level Living Room
Main Level Dining Area
Main Level Primary Bedroom
Main Level Bedroom(s)
Main Level Bathroom-Full
Main Level Bathroom-Full
Interior
Interior Features Breakfast Bar, Open Floorplan, Pantry, Walk-In Closet(s)
Heating Forced Air, Natural Gas
Cooling Ceiling Fan(s), Central Air
Flooring Carpet, Hardwood, Tile
Fireplace false
Appliance Dishwasher, Disposal, Electric Range, Microwave, Plumbed For Ice Maker
Exterior
Exterior Feature Lawn Maintenance
Garage Spaces 2.0
Community Features Fifty Five and Older, Business Center, Clubhouse, Dog Park, Fitness Center, Game Court, Golf, Hot Tub, Indoor Pool, Outdoor Pool, Playground, Putting Green, Sidewalks, Sport Court, Street Lights, Tennis Court(s), Walking Trails
Waterfront Description Boat Slip – Community,Paddlesport Launch Site - Community
Roof Type Shingle
Garage true
Building
Lot Description Wooded
Dwelling Type Site Built
Foundation Slab
Builder Name Pulte
Sewer County Sewer
Water County Water
Level or Stories One
Structure Type Vinyl
New Construction false
Construction Status Completed
Schools
Elementary Schools Unspecified
Middle Schools Unspecified
High Schools Unspecified
Others
HOA Name Associa-Carolinas
Senior Community true
Acceptable Financing Cash, Conventional, FHA, VA Loan
Listing Terms Cash, Conventional, FHA, VA Loan
Special Listing Condition None
"My job is to find and attract mastery-based agents to the office, protect the culture, and make sure everyone is happy! "







