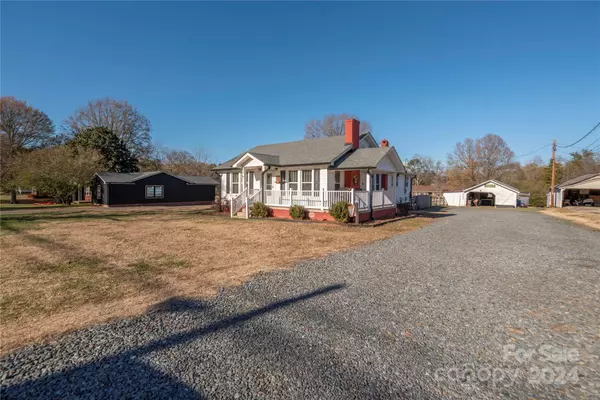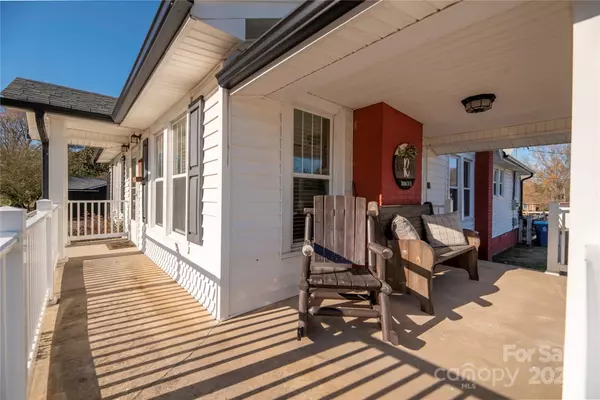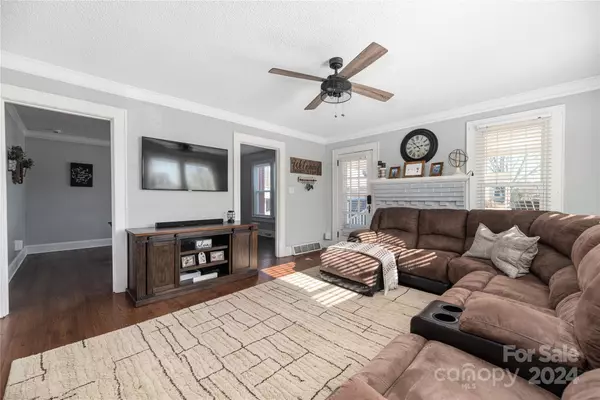2 Beds
1 Bath
1,316 SqFt
2 Beds
1 Bath
1,316 SqFt
Key Details
Property Type Single Family Home
Sub Type Single Family Residence
Listing Status Active Under Contract
Purchase Type For Sale
Square Footage 1,316 sqft
Price per Sqft $227
MLS Listing ID 4206674
Style Bungalow
Bedrooms 2
Full Baths 1
Abv Grd Liv Area 1,316
Year Built 1940
Lot Size 0.850 Acres
Acres 0.85
Lot Dimensions .85 acres
Property Description
Location
State NC
County Cabarrus
Zoning CR
Rooms
Main Level Bedrooms 2
Main Level, 13' 6" X 13' 7" Primary Bedroom
Main Level, 12' 10" X 13' 4" Bedroom(s)
Main Level, 15' 6" X 11' 8" Dining Room
Main Level, 9' 5" X 8' 2" Bathroom-Full
Main Level, 15' 5" X 15' 5" Living Room
Main Level, 15' 5" X 13' 5" Kitchen
Interior
Heating Electric, Forced Air
Cooling Central Air, Electric
Fireplace true
Appliance Dishwasher, Refrigerator
Exterior
Exterior Feature Storage
Garage Spaces 2.0
Fence Back Yard, Fenced
Roof Type Shingle
Garage true
Building
Lot Description Level
Dwelling Type Site Built
Foundation Crawl Space
Sewer Septic Installed
Water County Water
Architectural Style Bungalow
Level or Stories One
Structure Type Vinyl
New Construction false
Schools
Elementary Schools Unspecified
Middle Schools Unspecified
High Schools Unspecified
Others
Senior Community false
Acceptable Financing Cash, Conventional, USDA Loan
Listing Terms Cash, Conventional, USDA Loan
Special Listing Condition None
"My job is to find and attract mastery-based agents to the office, protect the culture, and make sure everyone is happy! "







