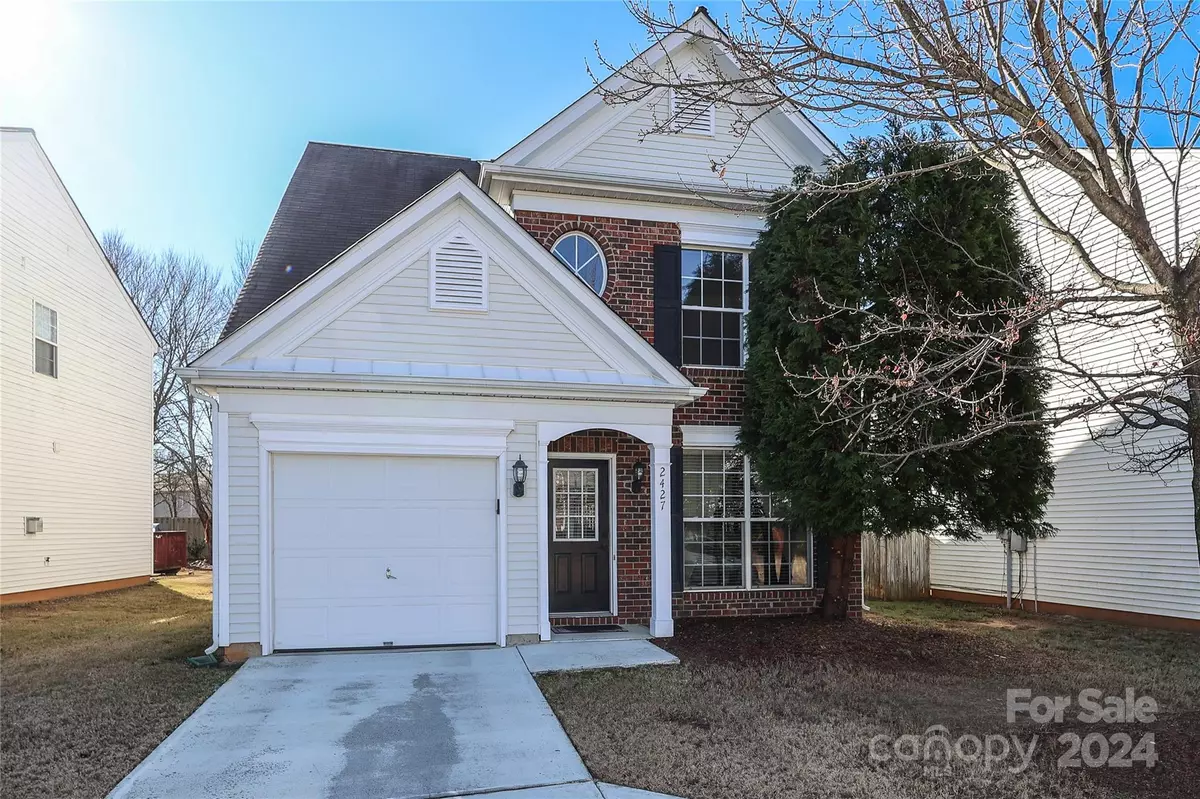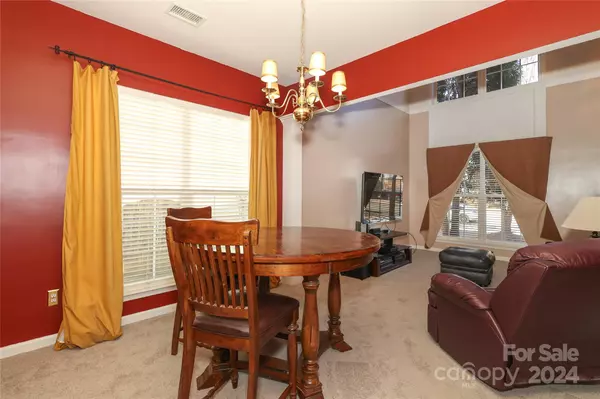3 Beds
3 Baths
1,497 SqFt
3 Beds
3 Baths
1,497 SqFt
Key Details
Property Type Single Family Home
Sub Type Single Family Residence
Listing Status Active
Purchase Type For Sale
Square Footage 1,497 sqft
Price per Sqft $267
Subdivision Willowmere
MLS Listing ID 4209072
Bedrooms 3
Full Baths 2
Half Baths 1
HOA Fees $256/qua
HOA Y/N 1
Abv Grd Liv Area 1,497
Year Built 1999
Lot Size 3,484 Sqft
Acres 0.08
Lot Dimensions 42x92x41x93
Property Description
Location
State NC
County Mecklenburg
Zoning RS
Rooms
Main Level Bathroom-Half
Main Level Dining Room
Main Level Great Room
Main Level Kitchen
Main Level Laundry
Main Level Living Room
Upper Level Bathroom-Full
Upper Level Bathroom-Full
Upper Level Bedroom(s)
Upper Level Bedroom(s)
Upper Level Primary Bedroom
Interior
Interior Features Attic Stairs Pulldown, Cable Prewire
Heating Forced Air, Natural Gas
Cooling Ceiling Fan(s), Central Air
Flooring Carpet, Hardwood, Vinyl
Fireplaces Type Gas Log, Great Room
Fireplace true
Appliance Dishwasher, Disposal, Electric Oven, Electric Range, Gas Water Heater, Microwave, Self Cleaning Oven
Exterior
Garage Spaces 1.0
Community Features Outdoor Pool, Playground, Recreation Area, Sidewalks, Street Lights, Tennis Court(s)
Garage true
Building
Lot Description Cul-De-Sac
Dwelling Type Site Built
Foundation Slab
Sewer Public Sewer
Water City
Level or Stories Two
Structure Type Brick Partial,Vinyl
New Construction false
Schools
Elementary Schools Mckee Road
Middle Schools J.M. Robinson
High Schools Providence
Others
HOA Name Willowmere Community Assc
Senior Community false
Acceptable Financing Cash, Conventional, FHA, VA Loan
Listing Terms Cash, Conventional, FHA, VA Loan
Special Listing Condition None
"My job is to find and attract mastery-based agents to the office, protect the culture, and make sure everyone is happy! "







