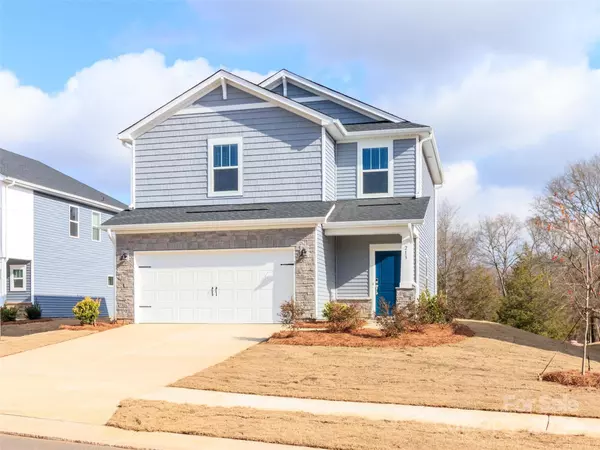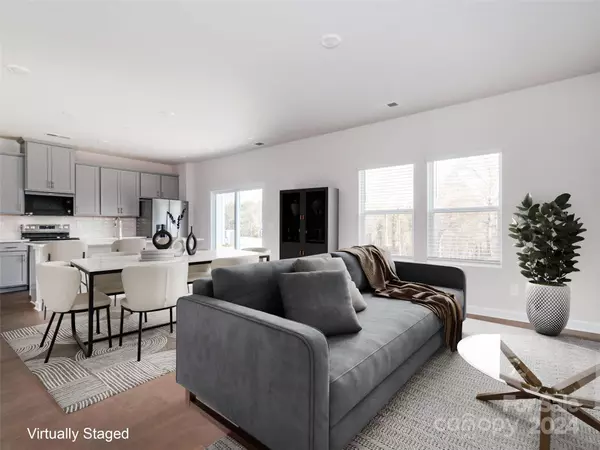3 Beds
3 Baths
1,528 SqFt
3 Beds
3 Baths
1,528 SqFt
Key Details
Property Type Single Family Home
Sub Type Single Family Residence
Listing Status Active
Purchase Type For Sale
Square Footage 1,528 sqft
Price per Sqft $192
Subdivision Seattle Crossing
MLS Listing ID 4208235
Style Traditional
Bedrooms 3
Full Baths 2
Half Baths 1
Construction Status Completed
HOA Fees $84/mo
HOA Y/N 1
Abv Grd Liv Area 1,528
Year Built 2024
Lot Size 6,534 Sqft
Acres 0.15
Property Description
Inside, discover quartz countertops, Timberlake® cabinets, and a full suite of stainless steel Whirlpool® appliances. The spacious primary suite provides a walk-in closet and a well-appointed bathroom with dual vanities and a relaxing shower. If you're looking for a move-in ready home that offers style and efficiency, this is it. Schedule your visit today.
Location
State NC
County Cleveland
Zoning RES
Rooms
Main Level Family Room
Main Level Kitchen
Main Level Bathroom-Half
Main Level Breakfast
Upper Level Bedroom(s)
Upper Level Bathroom-Full
Upper Level Bedroom(s)
Upper Level Primary Bedroom
Upper Level Office
Upper Level Bathroom-Full
Upper Level Laundry
Interior
Interior Features Attic Other, Attic Stairs Pulldown, Entrance Foyer, Kitchen Island, Open Floorplan, Pantry, Walk-In Closet(s)
Heating ENERGY STAR Qualified Equipment
Cooling Central Air, ENERGY STAR Qualified Equipment
Flooring Carpet, Laminate, Tile
Fireplace false
Appliance Low Flow Fixtures
Exterior
Garage Spaces 2.0
Community Features Playground, Pond, Street Lights
Roof Type Shingle
Garage true
Building
Dwelling Type Site Built
Foundation Slab
Builder Name Meritage Homes
Sewer Public Sewer
Water City
Architectural Style Traditional
Level or Stories Two
Structure Type Brick Partial,Shingle/Shake,Vinyl
New Construction true
Construction Status Completed
Schools
Elementary Schools James Love
Middle Schools Shelby
High Schools Shelby
Others
HOA Name Community Association Management Services, AAMC®
Senior Community false
Restrictions Architectural Review
Acceptable Financing Cash, Conventional, FHA, VA Loan
Listing Terms Cash, Conventional, FHA, VA Loan
Special Listing Condition None
"My job is to find and attract mastery-based agents to the office, protect the culture, and make sure everyone is happy! "







