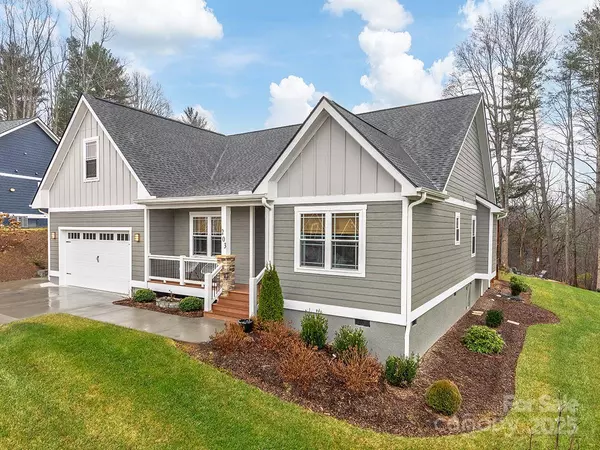3 Beds
2 Baths
2,266 SqFt
3 Beds
2 Baths
2,266 SqFt
OPEN HOUSE
Sat Jan 18, 1:00pm - 3:00pm
Key Details
Property Type Single Family Home
Sub Type Single Family Residence
Listing Status Active
Purchase Type For Sale
Square Footage 2,266 sqft
Price per Sqft $330
Subdivision The Cottages At Hayes Mill
MLS Listing ID 4209607
Bedrooms 3
Full Baths 2
Abv Grd Liv Area 2,266
Year Built 2021
Lot Size 0.640 Acres
Acres 0.64
Property Description
Location
State NC
County Henderson
Zoning MR-MU
Rooms
Main Level Bedrooms 3
Main Level Bedroom(s)
Main Level Primary Bedroom
Main Level Bedroom(s)
Main Level Bathroom-Full
Main Level Living Room
Main Level Kitchen
Main Level Laundry
Main Level Dining Room
Interior
Interior Features Kitchen Island, Open Floorplan, Pantry, Split Bedroom, Walk-In Closet(s)
Heating Forced Air, Natural Gas
Cooling Central Air
Flooring Tile, Vinyl, Wood
Fireplaces Type Gas Log, Living Room
Fireplace true
Appliance Dishwasher, Disposal, Dryer, Microwave, Refrigerator, Washer, Washer/Dryer
Exterior
Exterior Feature Fire Pit
Garage Spaces 2.0
View Mountain(s)
Garage true
Building
Lot Description Level, Sloped, Views
Dwelling Type Site Built
Foundation Crawl Space
Sewer Septic Installed
Water Public
Level or Stories 1 Story/F.R.O.G.
Structure Type Hardboard Siding
New Construction false
Schools
Elementary Schools Glen Marlow
Middle Schools Rugby
High Schools West Henderson
Others
Senior Community false
Acceptable Financing Cash, Conventional
Listing Terms Cash, Conventional
Special Listing Condition None
"My job is to find and attract mastery-based agents to the office, protect the culture, and make sure everyone is happy! "







