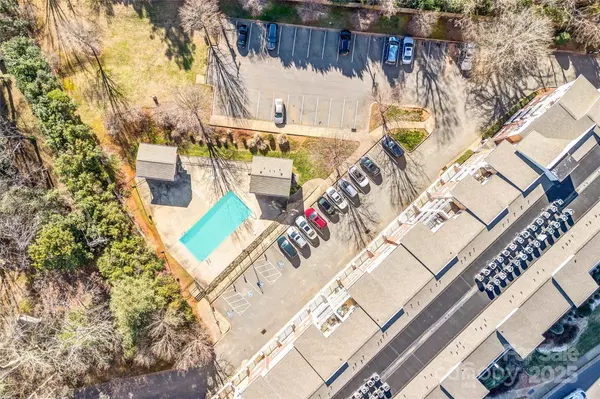3 Beds
2 Baths
1,395 SqFt
3 Beds
2 Baths
1,395 SqFt
Key Details
Property Type Condo
Sub Type Condominium
Listing Status Active
Purchase Type For Sale
Square Footage 1,395 sqft
Price per Sqft $250
Subdivision Preston Flats
MLS Listing ID 4212909
Bedrooms 3
Full Baths 2
HOA Fees $367/mo
HOA Y/N 1
Abv Grd Liv Area 1,395
Year Built 2008
Lot Size 435 Sqft
Acres 0.01
Property Description
Location
State NC
County Mecklenburg
Building/Complex Name Preston Flats
Zoning RES
Rooms
Main Level Bedrooms 3
Main Level Primary Bedroom
Main Level Family Room
Main Level Kitchen
Main Level Bathroom-Full
Main Level Bedroom(s)
Main Level Bedroom(s)
Main Level Laundry
Interior
Interior Features Breakfast Bar, Entrance Foyer, Open Floorplan, Walk-In Closet(s), Walk-In Pantry
Heating Central
Cooling Central Air
Fireplace false
Appliance Dishwasher, Electric Range, Microwave
Exterior
Garage Spaces 1.0
Community Features Elevator, Gated, Outdoor Pool, Sidewalks, Street Lights
Garage true
Building
Dwelling Type Site Built
Foundation Slab
Sewer Public Sewer
Water City
Level or Stories One
Structure Type Brick Partial,Fiber Cement
New Construction false
Schools
Elementary Schools Pinewood Mecklenburg
Middle Schools Sedgefield
High Schools Myers Park
Others
Senior Community false
Acceptable Financing Cash, Conventional, FHA, VA Loan
Listing Terms Cash, Conventional, FHA, VA Loan
Special Listing Condition None
"My job is to find and attract mastery-based agents to the office, protect the culture, and make sure everyone is happy! "







