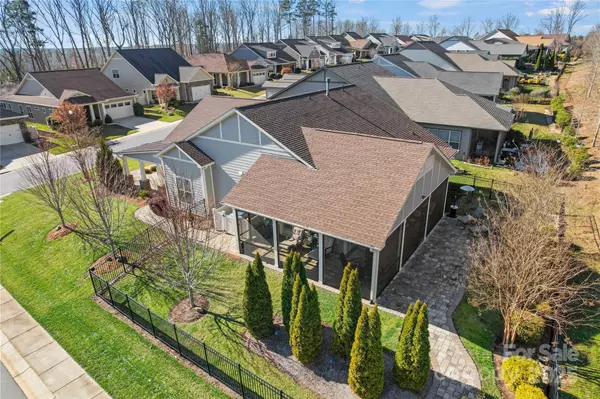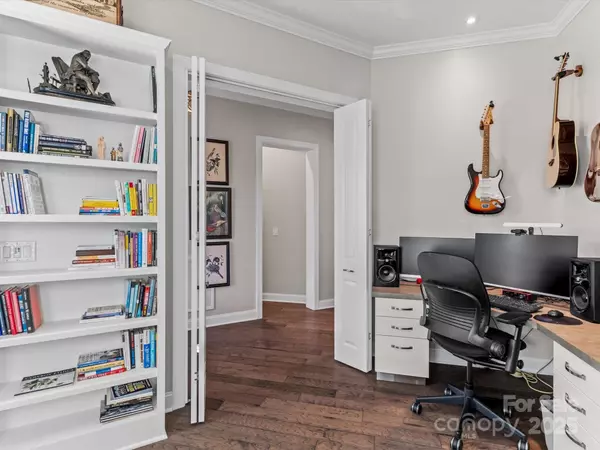2 Beds
3 Baths
2,412 SqFt
2 Beds
3 Baths
2,412 SqFt
Key Details
Property Type Single Family Home
Sub Type Single Family Residence
Listing Status Active
Purchase Type For Sale
Square Footage 2,412 sqft
Price per Sqft $352
Subdivision Trilogy Lake Norman
MLS Listing ID 4209324
Style Bungalow,Ranch
Bedrooms 2
Full Baths 2
Half Baths 1
Construction Status Completed
HOA Fees $511/mo
HOA Y/N 1
Abv Grd Liv Area 2,412
Year Built 2017
Lot Size 10,018 Sqft
Acres 0.23
Property Description
Location
State NC
County Lincoln
Zoning PD-R
Body of Water Lake Norman
Rooms
Main Level Bedrooms 2
Main Level Primary Bedroom
Main Level Bathroom-Full
Main Level Laundry
Main Level Keeping Room
Main Level Bedroom(s)
Main Level Bathroom-Full
Main Level Bathroom-Half
Main Level Office
Main Level, 11' 7" X 0' 0" Utility Room
Main Level Kitchen
Main Level Living Room
Interior
Interior Features Built-in Features, Kitchen Island, Open Floorplan, Storage, Walk-In Closet(s)
Heating Forced Air, Natural Gas
Cooling Ceiling Fan(s), Central Air
Flooring Tile, Wood
Fireplaces Type Gas, Keeping Room
Fireplace true
Appliance Dishwasher, Disposal, Electric Water Heater, Microwave, Oven, Refrigerator with Ice Maker
Exterior
Garage Spaces 2.0
Fence Back Yard
Community Features Fifty Five and Older, Clubhouse, Concierge, Dog Park, Fitness Center, Game Court, Gated, Hot Tub, Sidewalks, Sport Court, Street Lights, Tennis Court(s), Walking Trails
Utilities Available Cable Connected, Gas
Waterfront Description Other - See Remarks
Roof Type Shingle
Garage true
Building
Lot Description Corner Lot
Dwelling Type Site Built
Foundation Slab
Builder Name Shea Homes
Sewer County Sewer
Water County Water
Architectural Style Bungalow, Ranch
Level or Stories One
Structure Type Hardboard Siding,Stone Veneer
New Construction false
Construction Status Completed
Schools
Elementary Schools Catawba Springs
Middle Schools East Lincoln
High Schools East Lincoln
Others
HOA Name AAM
Senior Community true
Restrictions Architectural Review,Subdivision,Other - See Remarks
Acceptable Financing Cash, Conventional, Exchange, VA Loan
Listing Terms Cash, Conventional, Exchange, VA Loan
Special Listing Condition None
"My job is to find and attract mastery-based agents to the office, protect the culture, and make sure everyone is happy! "







