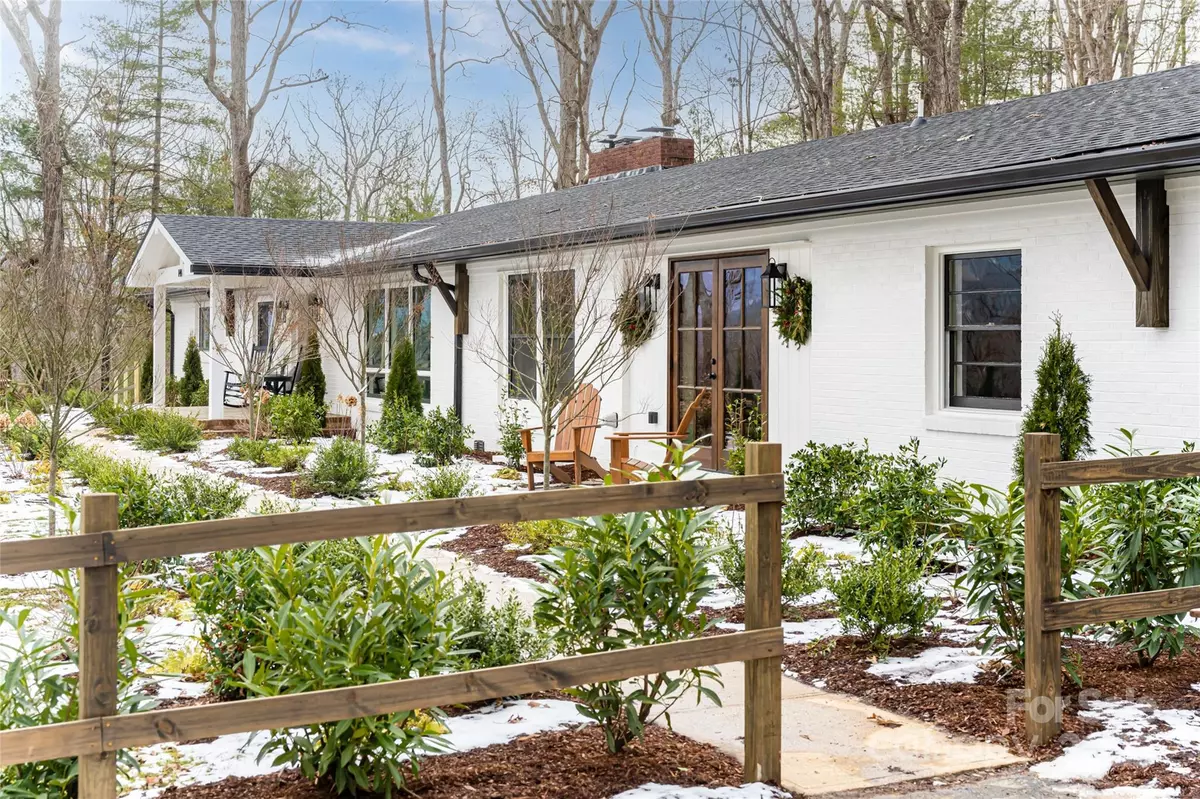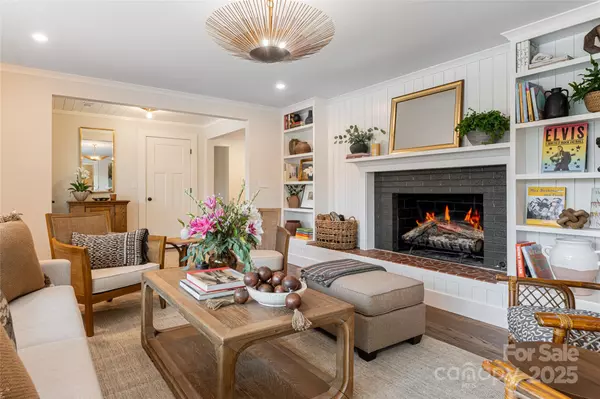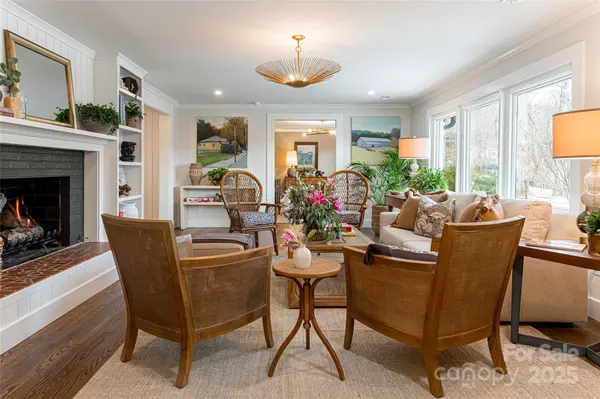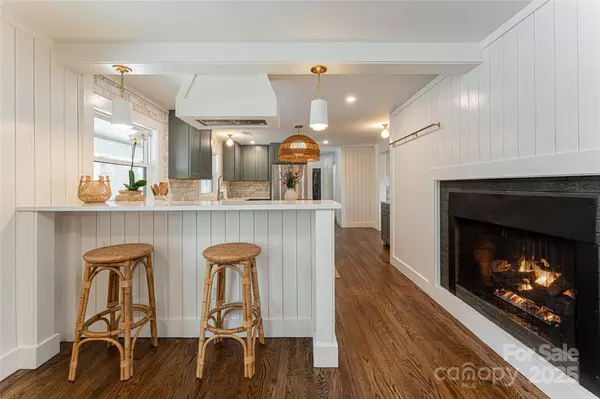3 Beds
4 Baths
4,288 SqFt
3 Beds
4 Baths
4,288 SqFt
Key Details
Property Type Single Family Home
Sub Type Single Family Residence
Listing Status Active Under Contract
Purchase Type For Sale
Square Footage 4,288 sqft
Price per Sqft $395
MLS Listing ID 4211276
Style Ranch,Traditional,Transitional
Bedrooms 3
Full Baths 4
Abv Grd Liv Area 2,823
Year Built 1963
Lot Size 1.010 Acres
Acres 1.01
Property Description
Location
State NC
County Buncombe
Zoning R-1
Rooms
Basement Interior Entry, Storage Space, Walk-Up Access
Main Level Bedrooms 3
Main Level Primary Bedroom
Main Level Bedroom(s)
Main Level Bathroom-Full
Main Level Bedroom(s)
Main Level Bathroom-Full
Main Level Bathroom-Full
Main Level Laundry
Main Level Dining Area
Main Level Kitchen
Main Level Living Room
Main Level Den
Basement Level Bathroom-Full
Main Level Library
Main Level Office
Basement Level Recreation Room
Basement Level Laundry
Basement Level Exercise Room
Interior
Interior Features Breakfast Bar, Entrance Foyer, Open Floorplan, Pantry, Storage, Walk-In Closet(s), Walk-In Pantry
Heating Baseboard, Ductless, Heat Pump
Cooling Central Air, Ductless, Electric, Heat Pump
Flooring Tile, Wood
Fireplaces Type Family Room, Fire Pit, Gas, Gas Log, Gas Starter, Gas Vented, Living Room, Propane, Wood Burning, Other - See Remarks
Fireplace true
Appliance Convection Oven, Dishwasher, Disposal, Dryer, Exhaust Fan, Exhaust Hood, Freezer, Ice Maker, Oven, Refrigerator, Refrigerator with Ice Maker, Self Cleaning Oven, Washer, Washer/Dryer
Exterior
Exterior Feature Fire Pit
Garage Spaces 2.0
Fence Partial
Utilities Available Cable Available, Propane
View Long Range, Mountain(s), Year Round
Roof Type Shingle
Garage true
Building
Lot Description Cleared, Green Area, Level, Wooded, Views
Dwelling Type Site Built
Foundation Basement
Sewer Septic Installed
Water City
Architectural Style Ranch, Traditional, Transitional
Level or Stories One
Structure Type Brick Full
New Construction false
Schools
Elementary Schools Edneyville
Middle Schools North Buncombe
High Schools North Buncombe
Others
Senior Community false
Restrictions No Restrictions
Acceptable Financing Cash, Conventional
Listing Terms Cash, Conventional
Special Listing Condition None
"My job is to find and attract mastery-based agents to the office, protect the culture, and make sure everyone is happy! "







